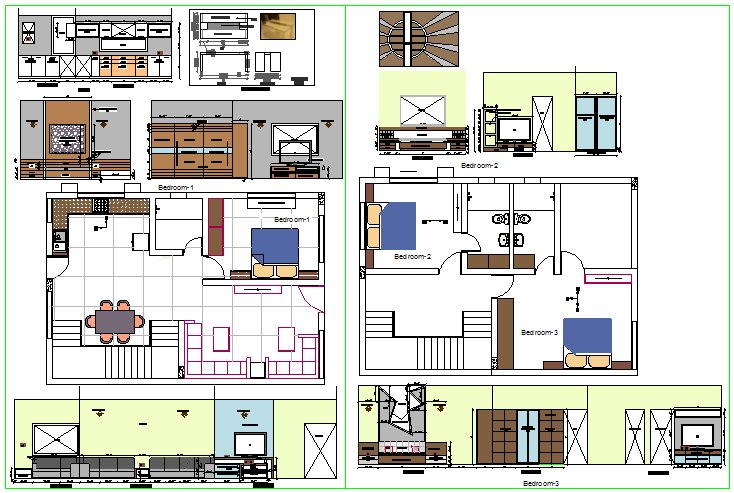House Interior DWG with Room Layout Furniture and Elevation Plans
Description
This house interior design DWG offers a complete layout for a residential home with clearly defined interior spaces. The drawing includes room-by-room planning for three bedrooms, a living hall, kitchen, circulation area, and service zones. Each bedroom layout features furniture placement such as beds, wardrobes, study tables, dressing units, and window positions to help visualize the organization of space. The living hall arrangement shows sofa seating, TV unit placement, dining orientation, and access flow. The kitchen plan highlights counter layout, storage sections, sink location, and movement efficiency for practical usage. All interior dimensions are carefully marked to support accurate design execution.
The DWG file also contains multiple interior elevation drawings that showcase wall designs, wardrobe elevations, kitchen cabinet profiles, and staircase detailing. These elevations provide height levels, material layers, and structural references needed for carpenters, designers, and contractors during fabrication. Additional details such as ventilation points, opening sizes, and interior partitions help ensure clear understanding of design components. This drawing is an ideal resource for architects, interior designers, civil engineers, and students involved in residential design development. It supports concept planning, presentation work, and construction-ready detailing for interior spaces.

Uploaded by:
Harriet
Burrows
