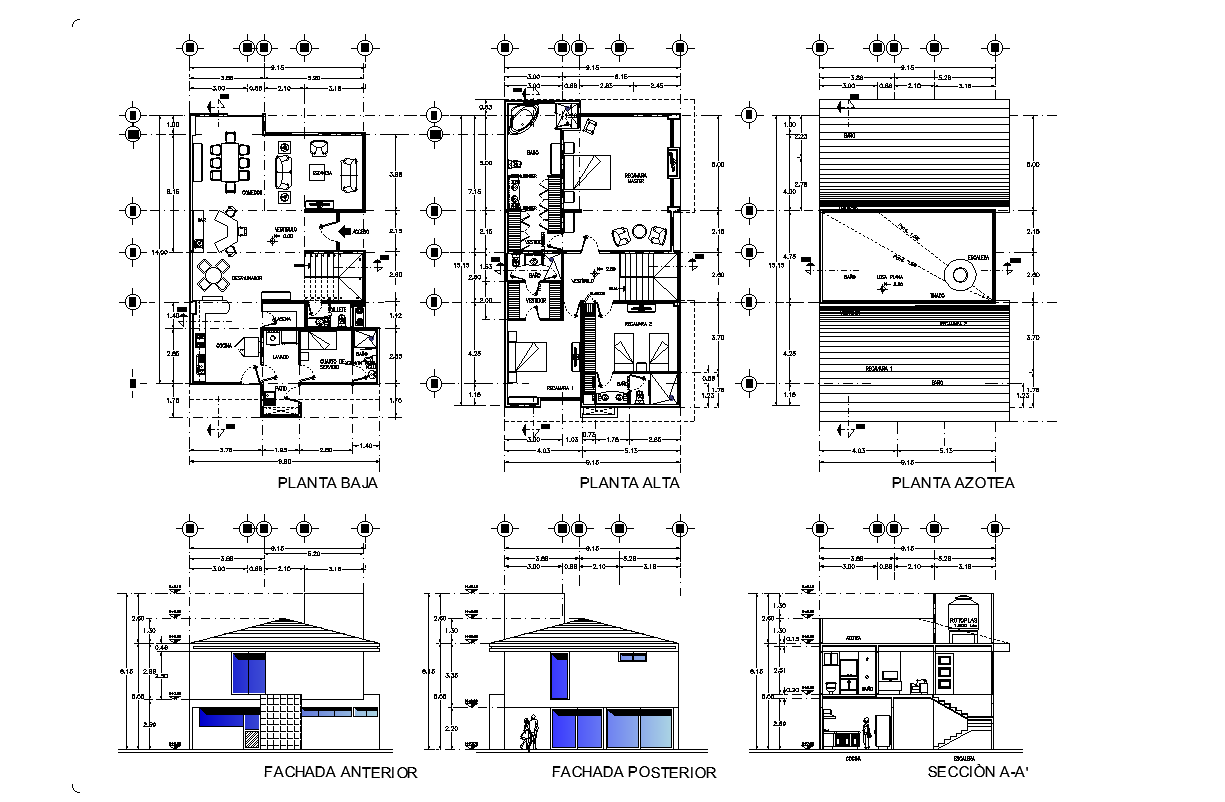One family house plan detail dwg file,
Description
One family house plan. Plan and elevation of both of interior and exterior. fully furnished interior layouts with detailing. Also with section detailing and dimension detailing.
File Type:
DWG
File Size:
4.1 MB
Category::
Interior Design
Sub Category::
House Interiors Projects
type:
Gold

Uploaded by:
Liam
White
