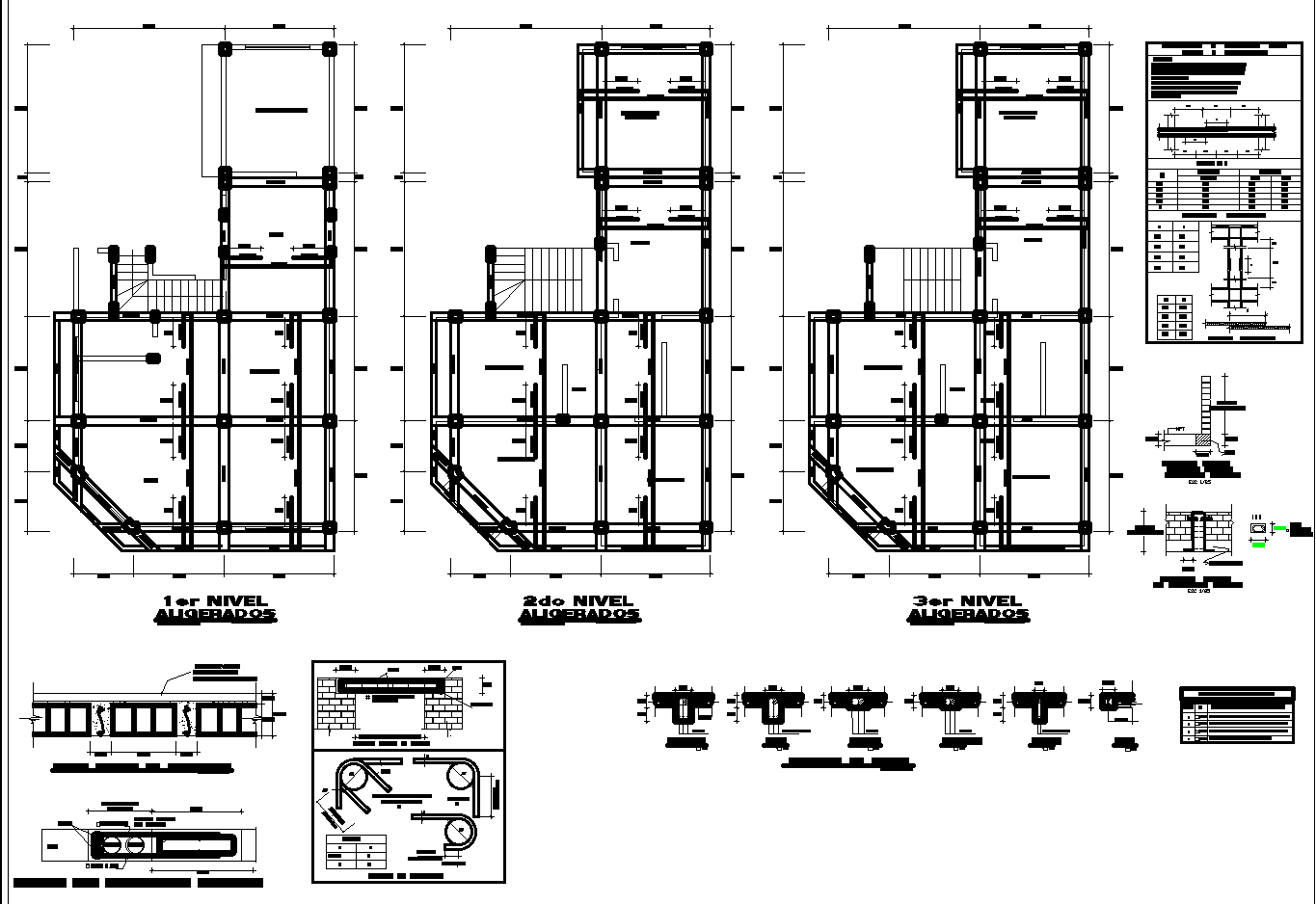The layout of second floor plan detail detail dwg file,
Description
The layout of second floor plan. Plan with a furnished layout. Detailing of furniture such as a bed, side tables, sofa unit, tale, chairs, etc., with dimension detail.
File Type:
DWG
File Size:
3.3 MB
Category::
Interior Design
Sub Category::
House Interiors Projects
type:
Gold

Uploaded by:
Liam
White
