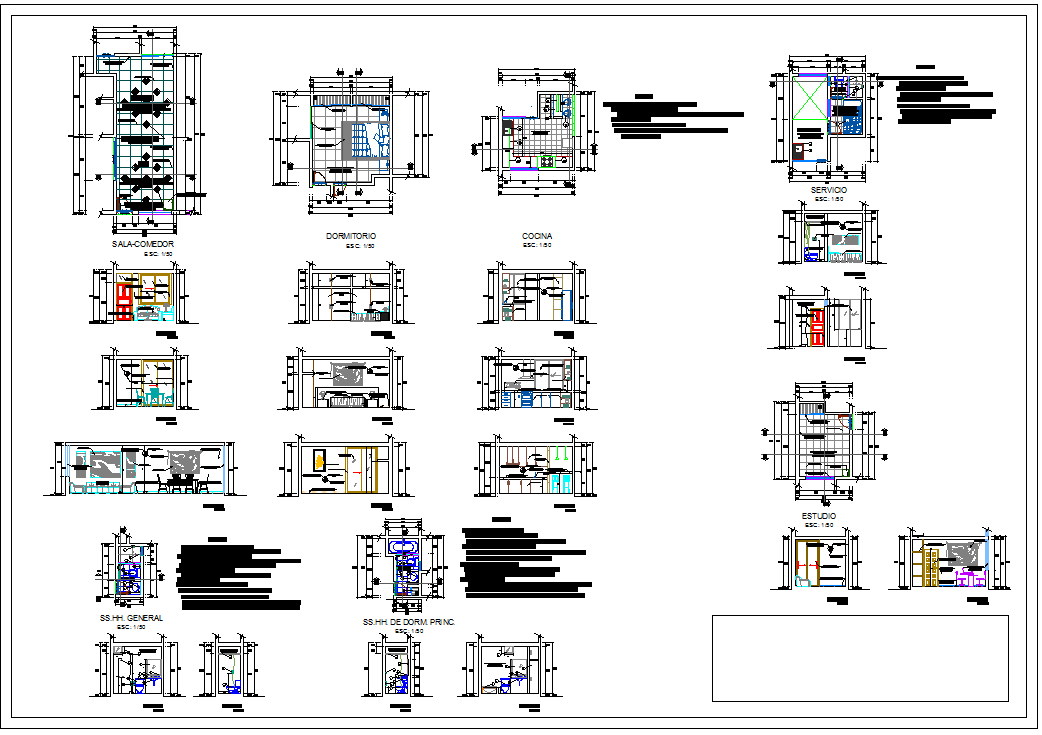Interior house design with detailed room sections and measurements
Description
This interior house design layout provides a complete set of room sections and elevations, showcasing carefully detailed measurements for functional and stylish living spaces. The drawing includes separate views for sala comedor, dormitorio, cocina, estudio, and servicio areas, allowing users to analyse material placement, wall treatments, furniture composition, and storage arrangements. Each room is represented with accurate height levels, fixture alignment, and built-in elements such as cabinets, counters, wardrobes, and shelving. The bathroom sections include sanitary fitting placement, tile distribution, and interior organisation, offering a clear construction-ready representation.
Additionally, the design presents a coordinated series of interior elevations arranged at a consistent scale, helping architects, interior designers, and builders understand lighting positions, window heights, and joinery details. The file includes multiple cross sections showing vertical proportions, interior finishes, and functional circulation within different rooms of the house. This resource is ideal for professionals working with AutoCAD, Revit, 3D Max, or SketchUp who require precise interior design examples for project development.
File Type:
3d max
File Size:
1.4 MB
Category::
Interior Design
Sub Category::
House Interiors Projects
type:
Gold

Uploaded by:
Jafania
Waxy

