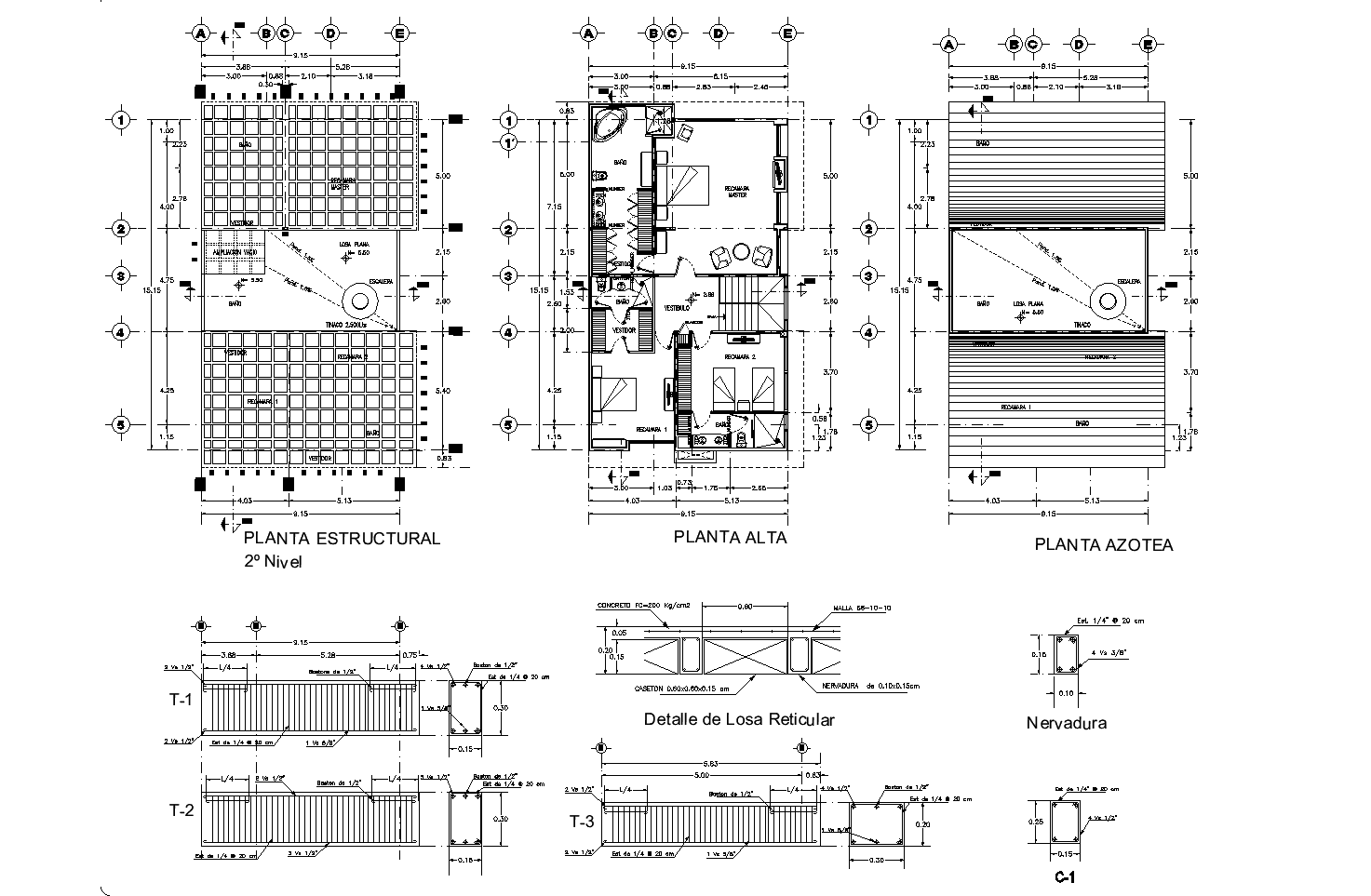One family house plan detail dwg file,
Description
One family house plan. Top view plan with sections and elevations in detail. Detail of dimensions, layout detail, etc.,
File Type:
DWG
File Size:
4.1 MB
Category::
Interior Design
Sub Category::
House Interiors Projects
type:
Gold

Uploaded by:
Liam
White
