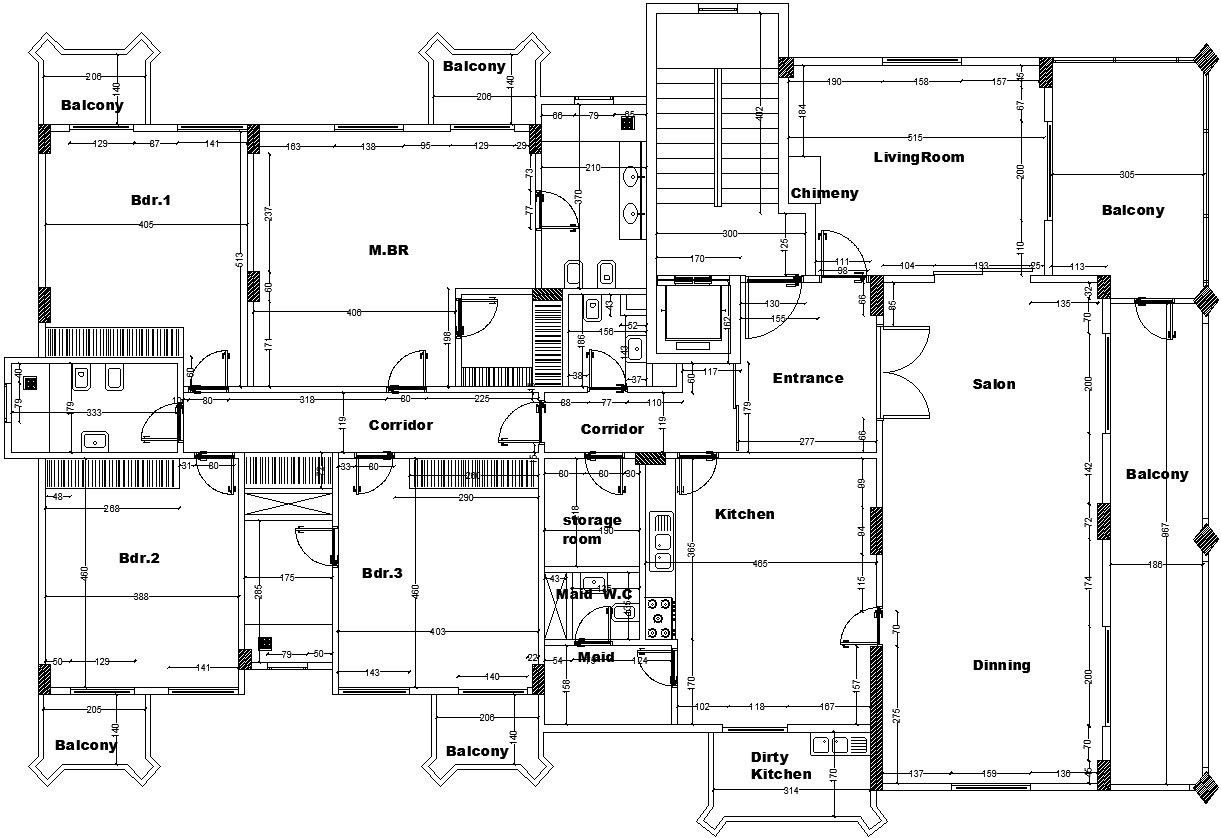Apartment layout with detail dimensioning in AutoCAD, Dwg file.
Description
This Architectural Drawing is AutoCAD 2d drawing of Apartment layout with detail dimensioning in AutoCAD, Dwg file. Finding external walls, wall jogs, interior walls, windows, doors, and other items on a floor plan typically requires two or three continuous dimension lines. A building's exterior walls are dimensioned separately from the floor layout. The overall building dimension is shown by the outermost dimension line. For more details and information do0wnload the drawing file.
File Type:
DWG
File Size:
792 KB
Category::
Interior Design
Sub Category::
House Interiors Projects
type:
Gold

Uploaded by:
Eiz
Luna

