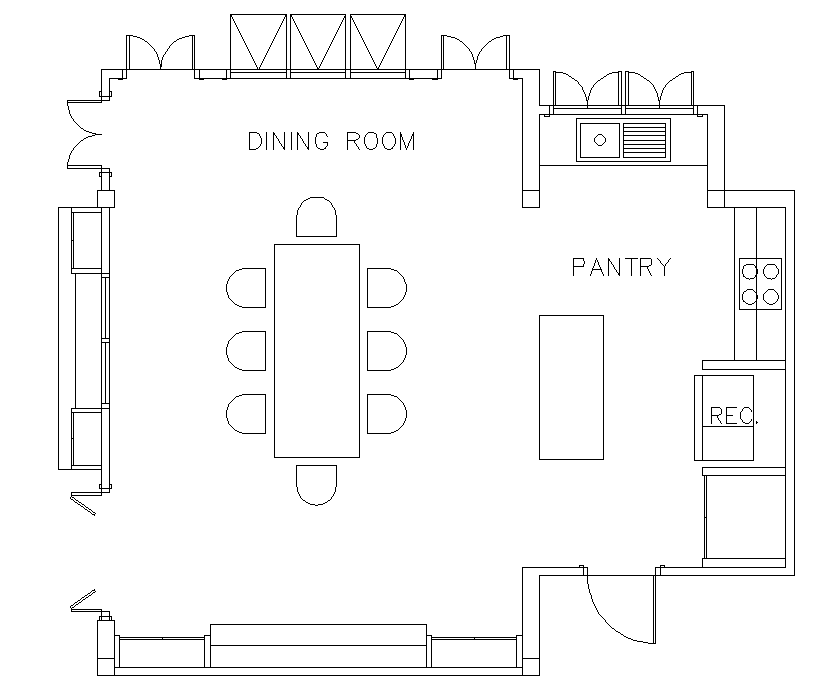Dining room plan detail dwg.
Description
Dining room plan. The top view plan with detailing of a kitchen and living area. Detailing of the door, window, storage area, sink detail, etc.,
File Type:
DWG
File Size:
48 KB
Category::
Interior Design
Sub Category::
House Interiors Projects
type:
Gold

Uploaded by:
Liam
White
