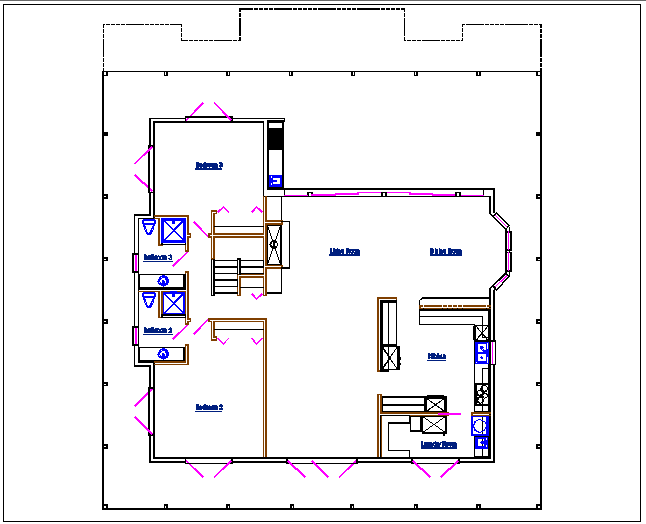House working plan view details dwg file
Description
House working plan view details dwg file, Bungalow working plan view details with design plan layout, bed room, wash room, entrees area, kitchen, living room, dimension detail, etc.
File Type:
DWG
File Size:
134 KB
Category::
Interior Design
Sub Category::
House Interiors Projects
type:
Free
Uploaded by:
