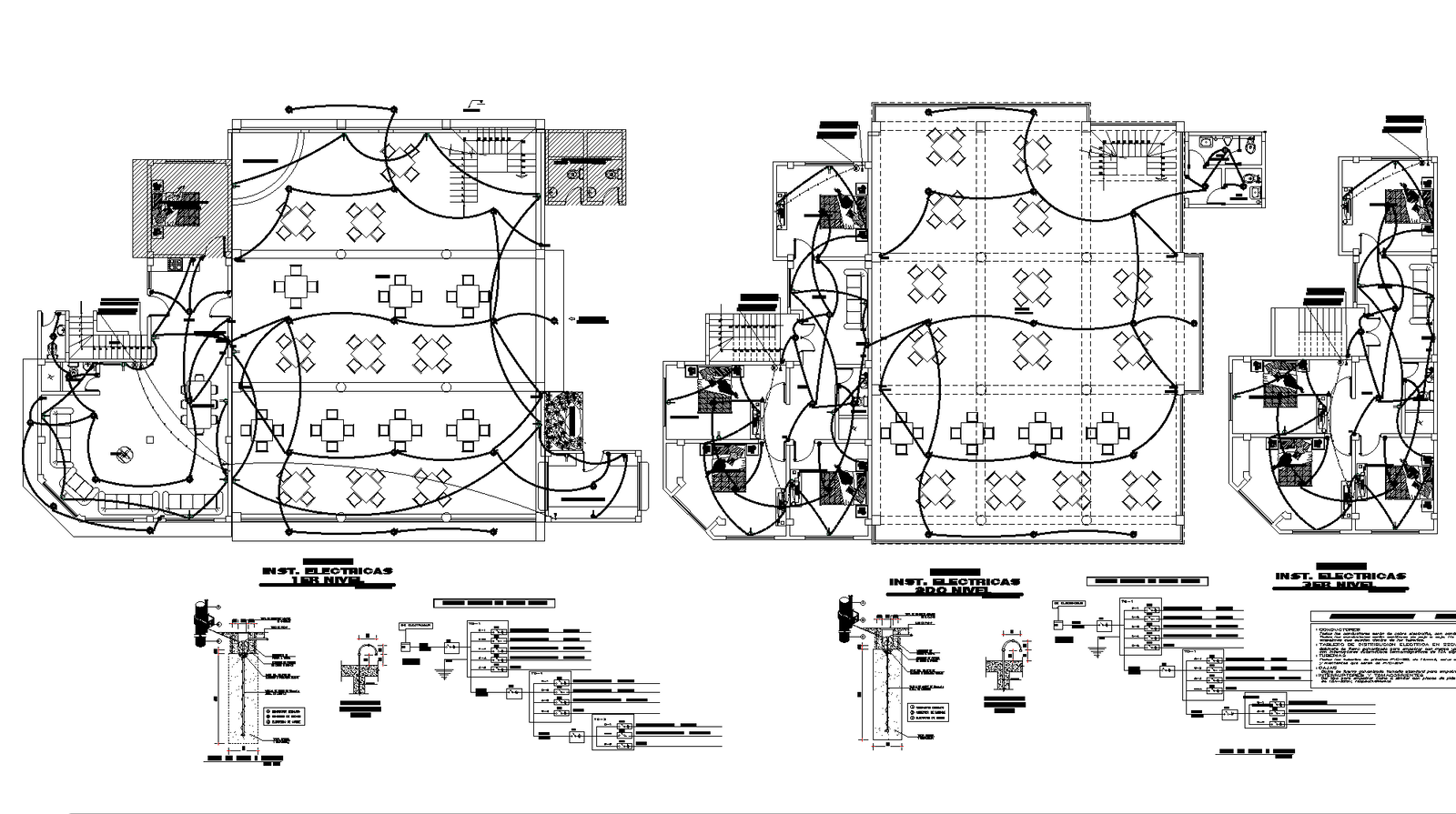Electrical housing project plan detail dwg file,
Description
Electrical housing project plan detail. Electrical layout with detailing of ceiling lights, bracket lights, fan point, A.C point, switchboard, etc.,
File Type:
DWG
File Size:
3.3 MB
Category::
Interior Design
Sub Category::
House Interiors Projects
type:
Gold

Uploaded by:
Liam
White

