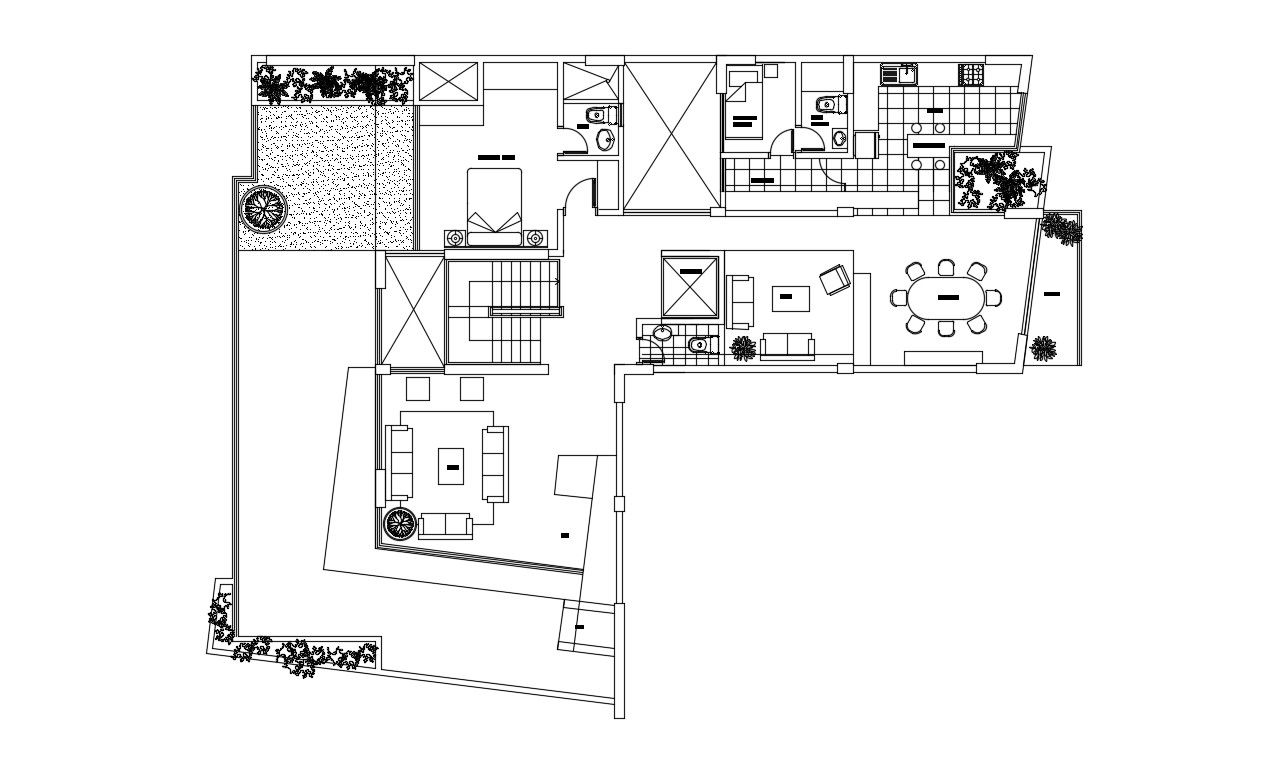Residential House Plan Drawing
Description
Residential house design plan which shows furnished house plan details along with house room details, floor level details, lawn area details, and other details of the house.
File Type:
DWG
File Size:
582 KB
Category::
Interior Design
Sub Category::
House Interiors Projects
type:
Gold

Uploaded by:
akansha
ghatge

