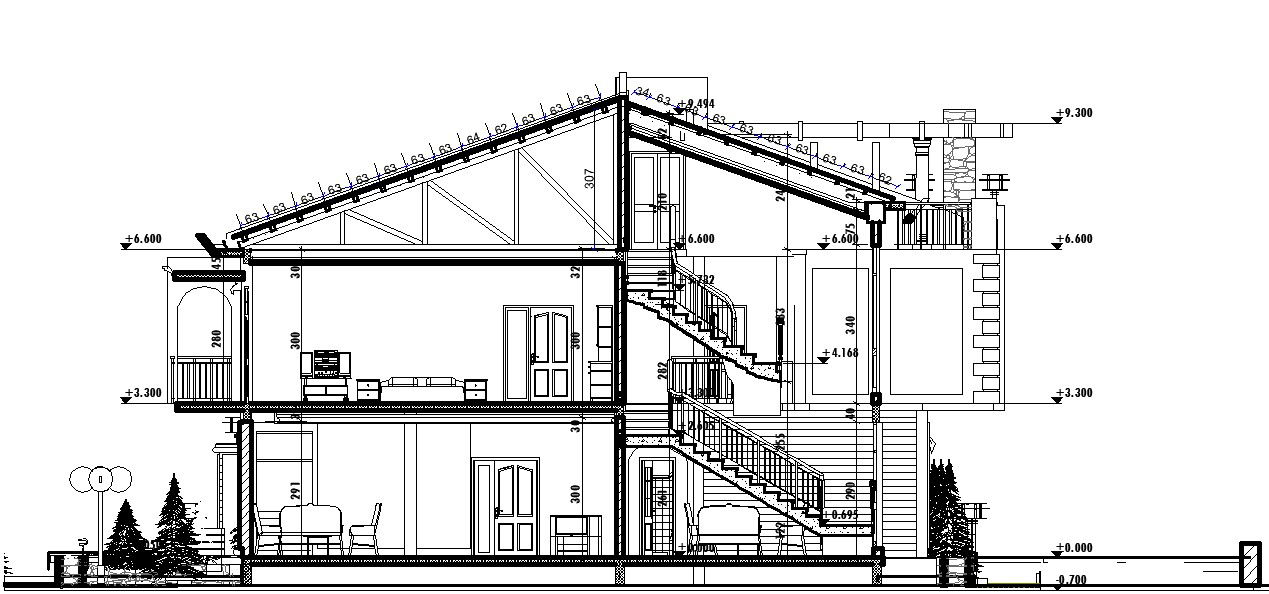Two Story residential sectional elevation details in AutoCAD, dwg file.
Description
This Architectural Drawing is AutoCAD 2d drawing of Two Story residential sectional elevation details in AutoCAD, dwg file. A sectional elevation is a combination of a cross section, with elevations of other parts of the building seen beyond the section plane. Geometrically, a cross section is a horizontal orthographic projection of a building on to a vertical plane, with the vertical plane cutting through the building.
File Type:
DWG
File Size:
2.6 MB
Category::
Interior Design
Sub Category::
House Interiors Projects
type:
Gold

Uploaded by:
Eiz
Luna
