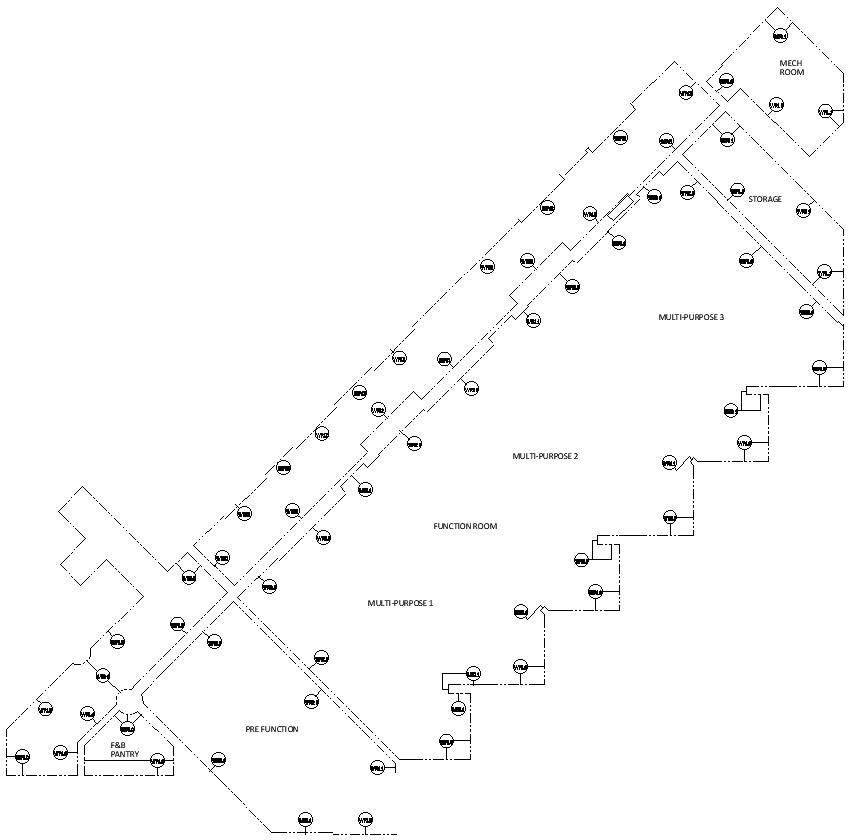Event Hall Ground floor Wall finishes Layout plan Detail DWG AutoCAD file
Description
Discover the detailed layout plan of the ground floor event hall wall finishes with our comprehensive DWG AutoCAD file. This resource provides a meticulous overview of the wall finishes, ensuring precise 2D drawings that are crucial for architectural planning and design. Explore the CAD drawings to visualize the spatial arrangement, material specifications, and structural details effortlessly. Our DWG file offers a streamlined solution for professionals seeking accurate AutoCAD files, making it easier to integrate and implement design changes effectively. Enhance your project workflow with our CAD files, designed to support seamless collaboration and efficient project management. Whether you're an architect, designer, or engineer, our DWG file for the ground floor event hall wall finishes layout plan is your key to achieving precision and excellence in your next construction endeavor.
File Type:
DWG
File Size:
5.1 MB
Category::
Interior Design
Sub Category::
House Interiors Projects
type:
Gold

Uploaded by:
Eiz
Luna
