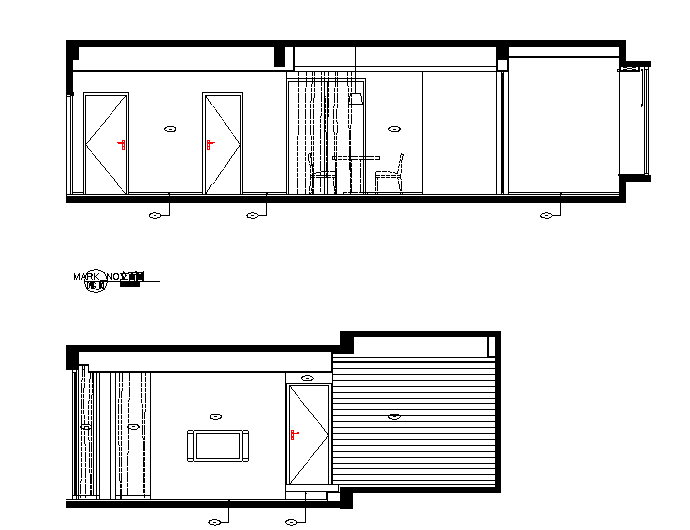Complete sectional details dwg file
Description
Complete sectional details dwg file, complete furniture details are shown, table and chair details
File Type:
DWG
File Size:
1.1 MB
Category::
Interior Design
Sub Category::
House Interiors Projects
type:
Free
Uploaded by:
