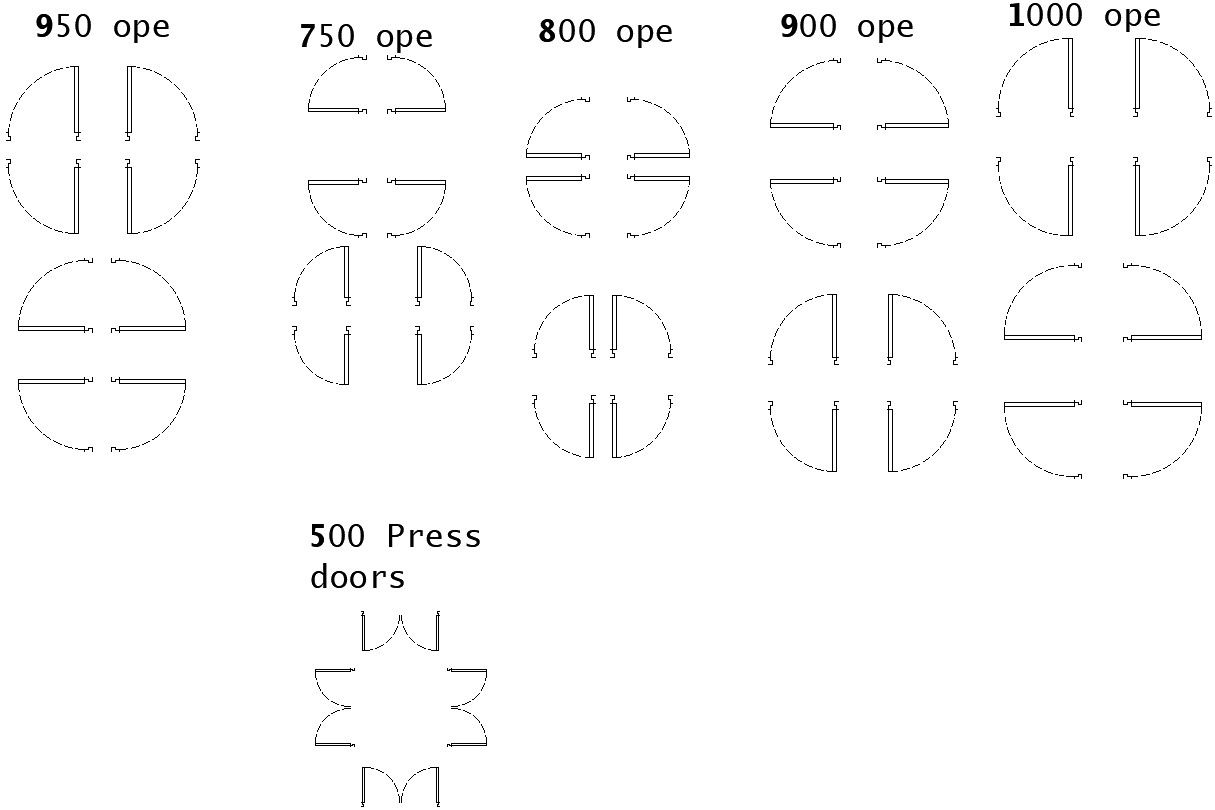Different size of doors in AutoCAD drawing
Description
This architectural drawing is Different size of doors in AutoCAD drawing. In this drawing there were 950, 750, 800, 900, 1000, 500 etc. are given with details. For more details and information download the drawing file.
Uploaded by:
viddhi
chajjed
