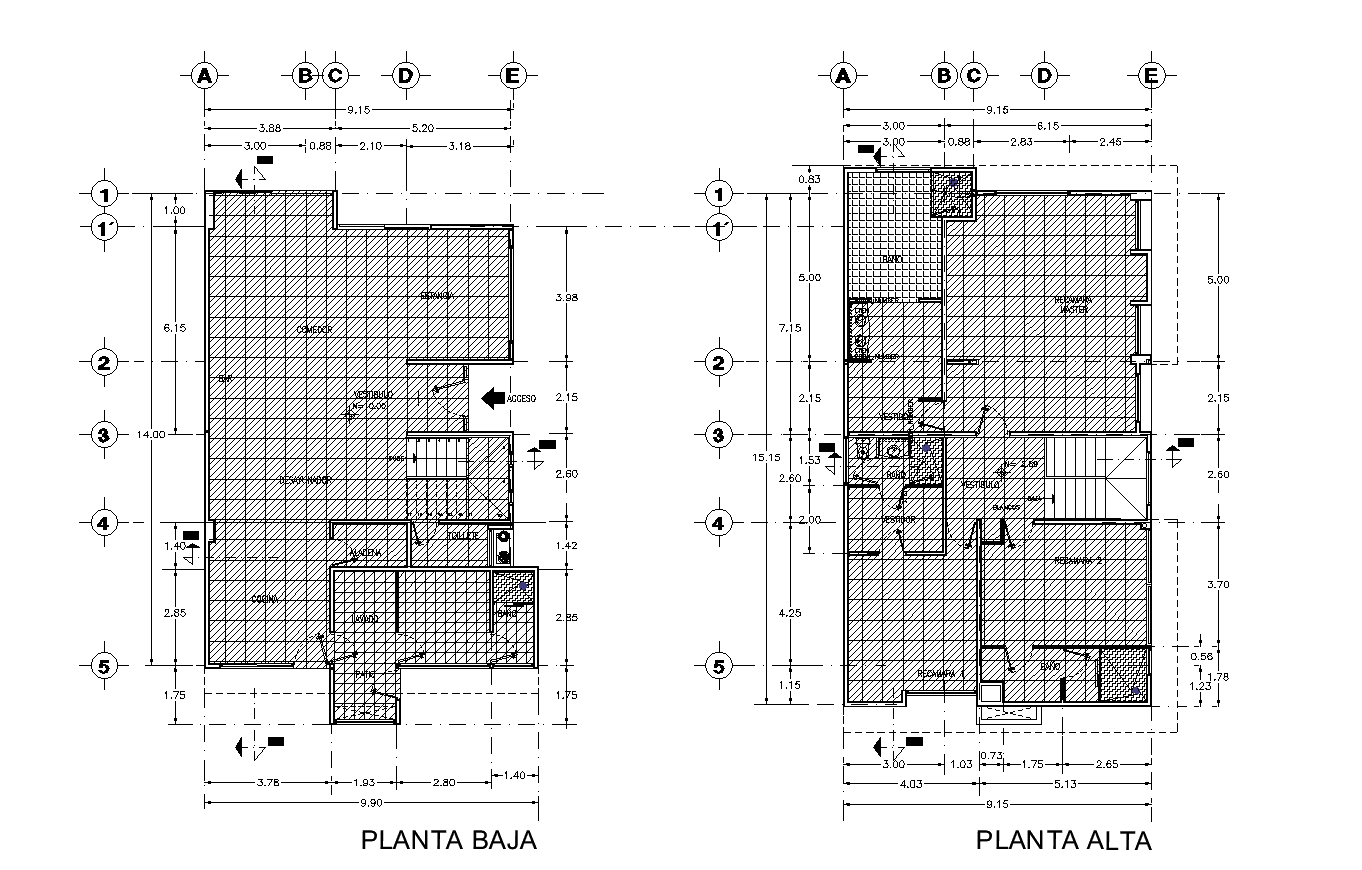The layout of one house plan detail dwg file,
Description
The layout of one house plan. The top view plan with a detailed drawing.
File Type:
DWG
File Size:
4.1 MB
Category::
Interior Design
Sub Category::
House Interiors Projects
type:
Gold

Uploaded by:
Liam
White
