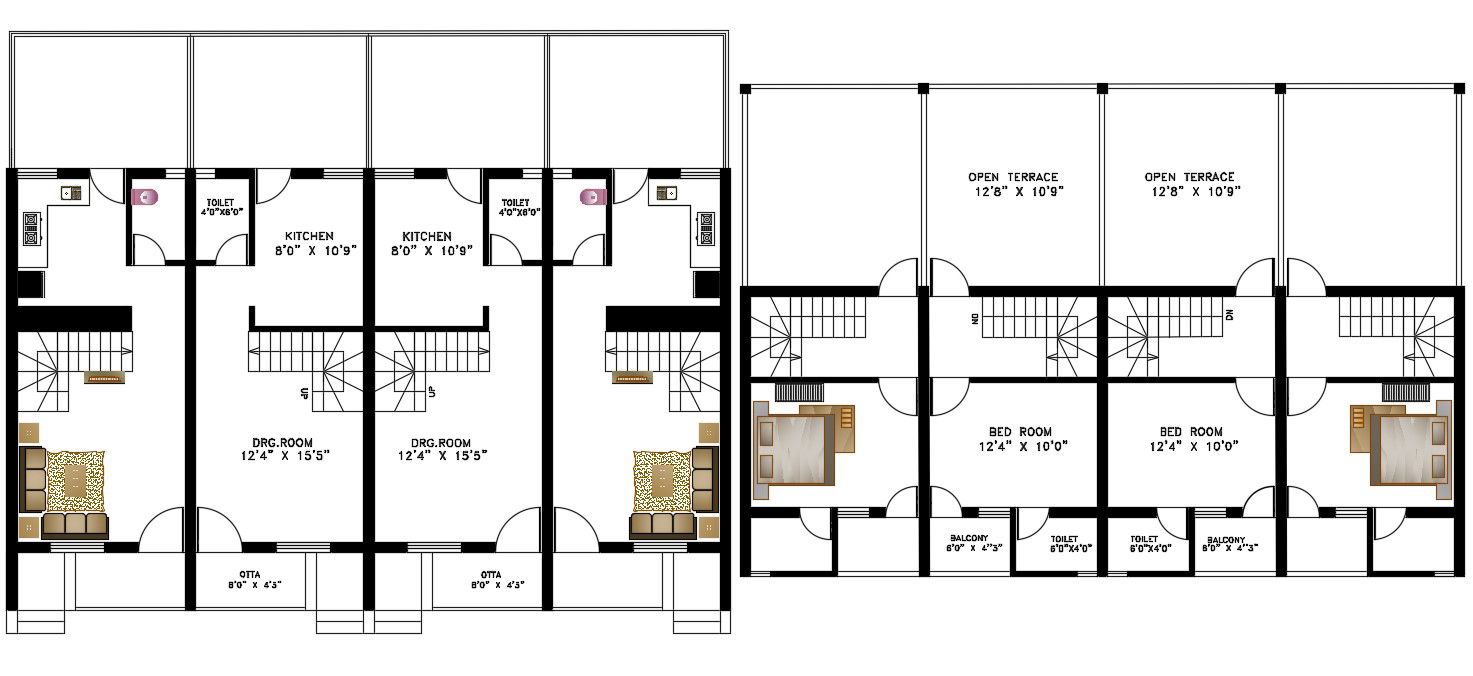2bhk Plan CAD File
Description
2d design plan of residential 2bhk house which shows semi-furnished house plan along with room dimension details and room details includes details of the drawing-room, bedroom, kitchen and dining area, sanitary toilet an bathroom.
File Type:
DWG
File Size:
1.2 MB
Category::
Interior Design
Sub Category::
House Interiors Projects
type:
Gold
Uploaded by:

