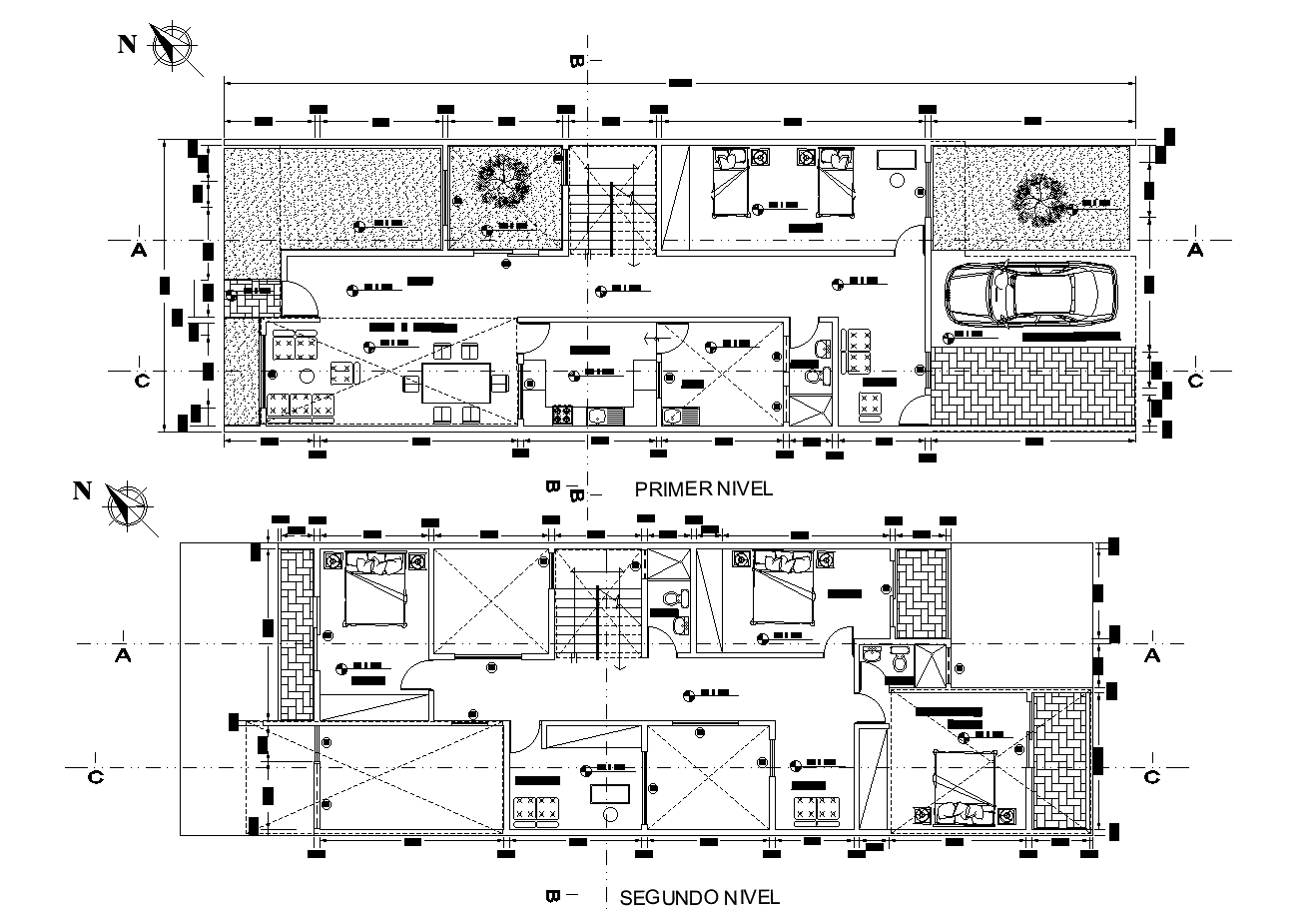House plan detail dwg file,
Description
House plan. plan with both the level, primary and secondary. Layout with a furnished plan. Detailing of furniture, dimension detail, etc.,
File Type:
DWG
File Size:
2.9 MB
Category::
Interior Design
Sub Category::
House Interiors Projects
type:
Gold

Uploaded by:
Liam
White
