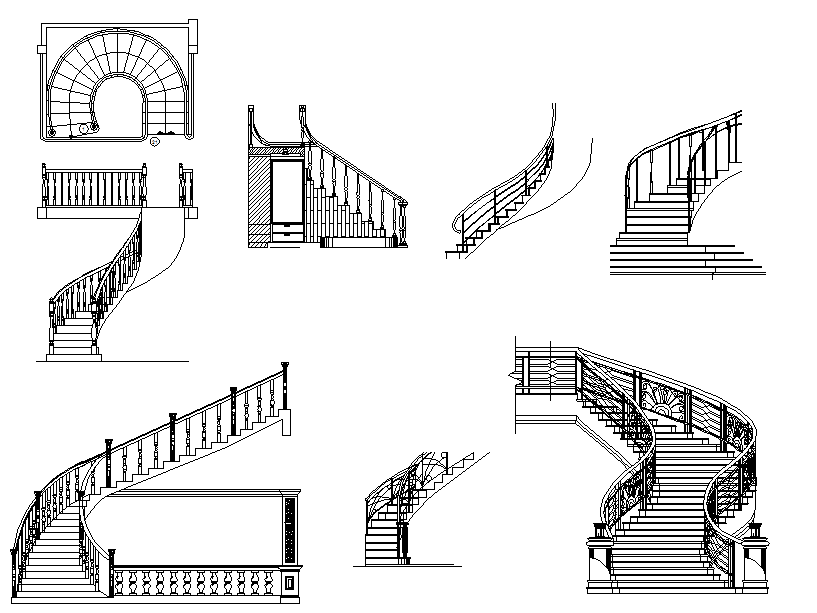Staircase design and elevation dwg file
Description
Staircase design and elevation dwg file,various types of staircase details, elevation design, top view and side elevation details
File Type:
DWG
File Size:
448 KB
Category::
Interior Design
Sub Category::
House Interiors Projects
type:
Free
Uploaded by:

