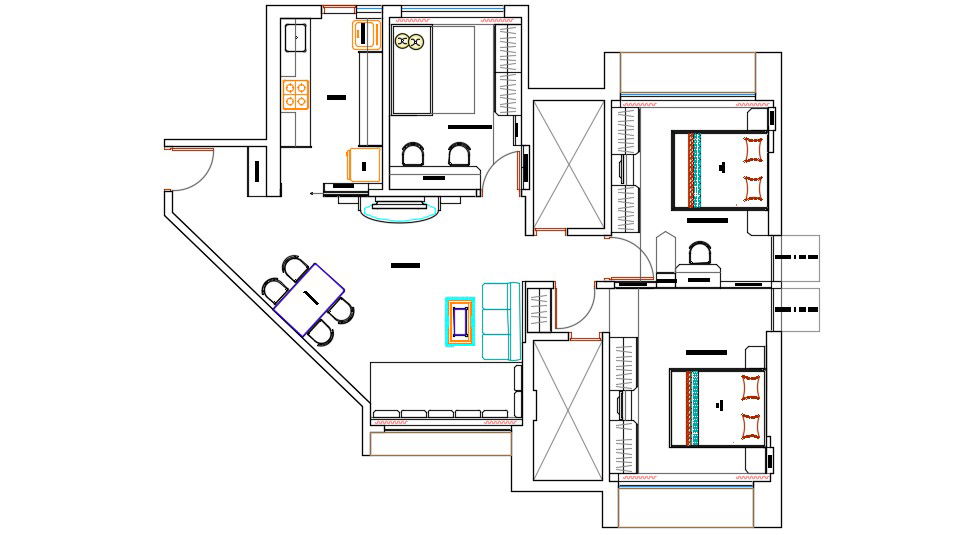2 BHK Fully Furnished House Design Plan
Description
CAD drawing design of a single-story house furniture layout plan that shows room details of 2 bedrooms, kitchen and dining area, drawing room, sanitary toilet, provided in the house download file for free.
File Type:
DWG
File Size:
125 KB
Category::
Interior Design
Sub Category::
House Interiors Projects
type:
Free

Uploaded by:
akansha
ghatge
