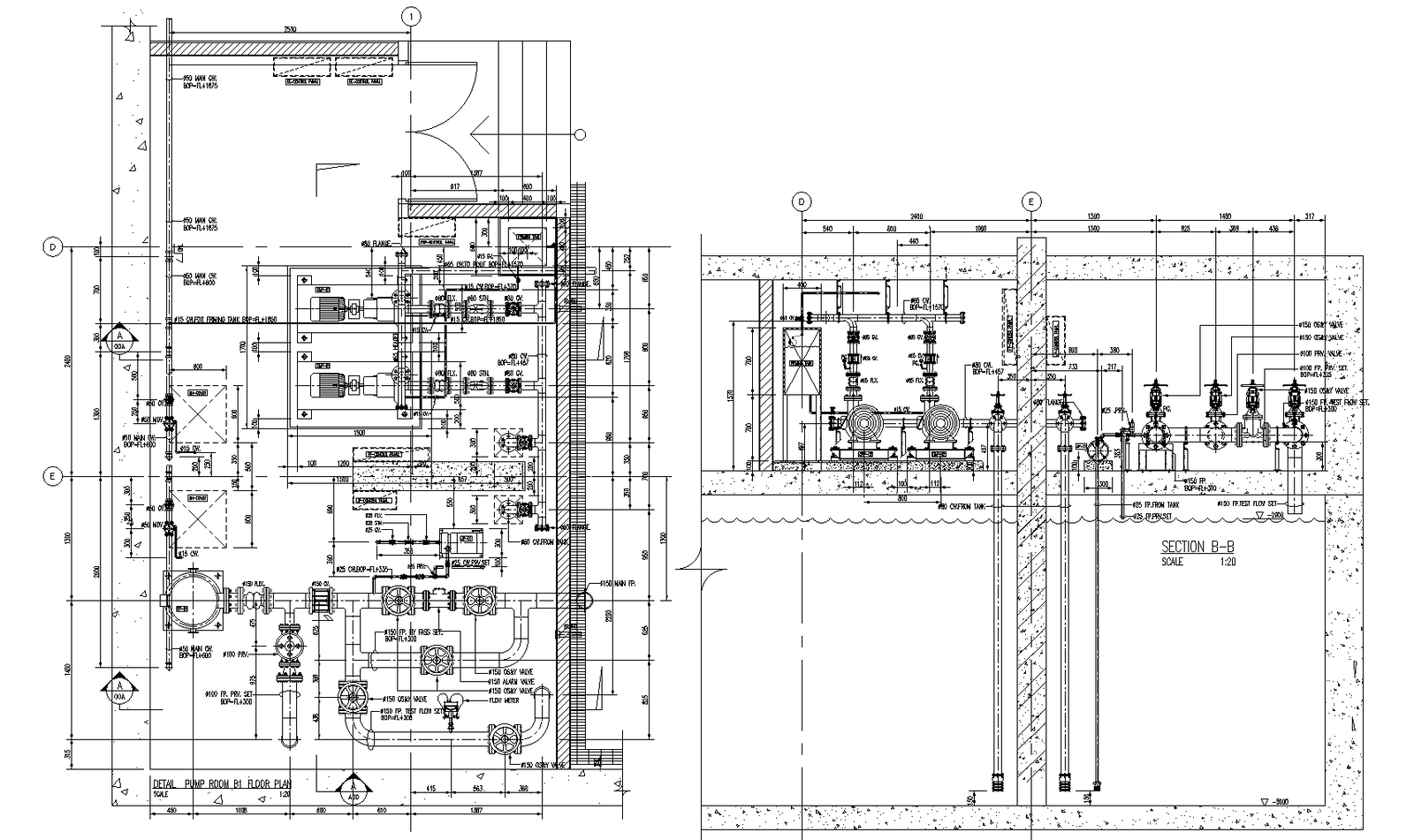Pump room plan detail dwg file,
Description
Pump room plan. Detailed pump room floor plan. Sections with minor detailing, dimension detailing, etc.,
File Type:
DWG
File Size:
792 KB
Category::
Interior Design
Sub Category::
House Interiors Projects
type:
Gold

Uploaded by:
Liam
White
