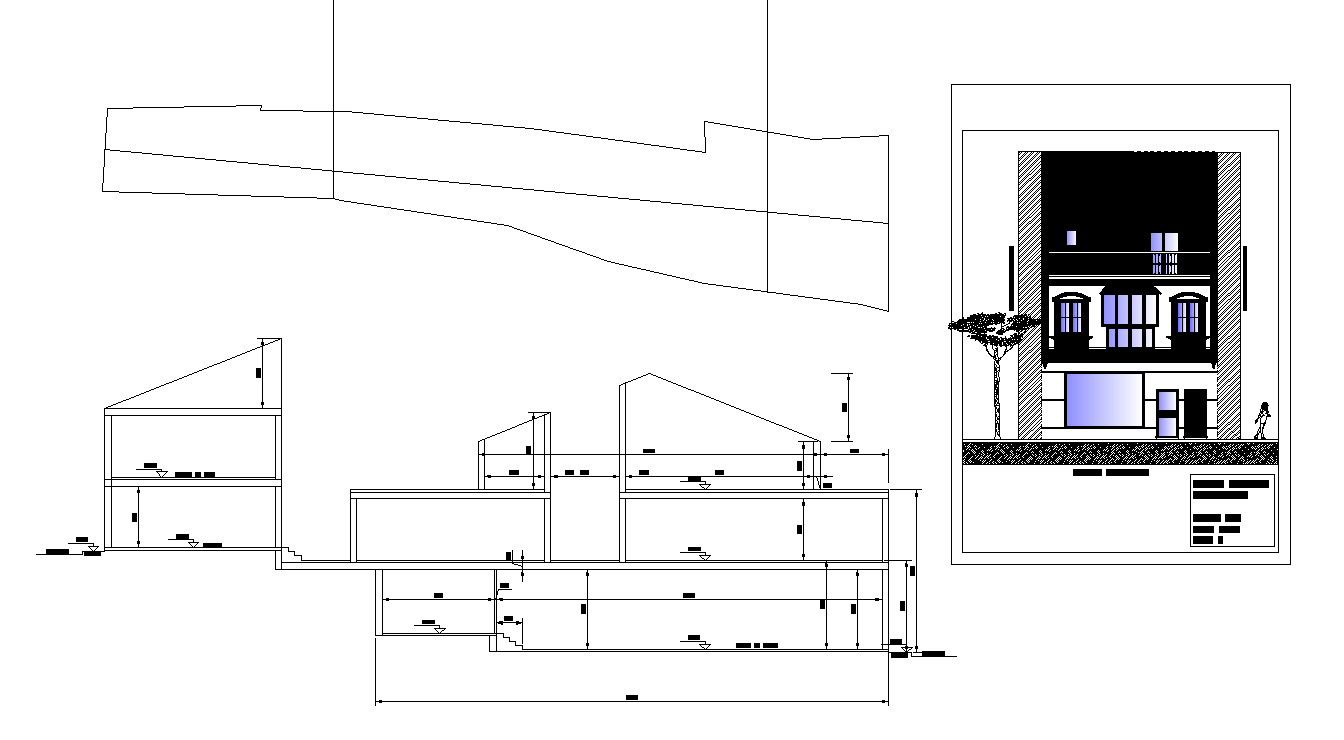Draft housing in plot plan detail dwg file,
Description
Draft housing in plot plan. The front plan with elevation in detail. Detailing includes dimension detail, door and window detail, etc.,
File Type:
DWG
File Size:
631 KB
Category::
Interior Design
Sub Category::
House Interiors Projects
type:
Gold

Uploaded by:
Liam
White

