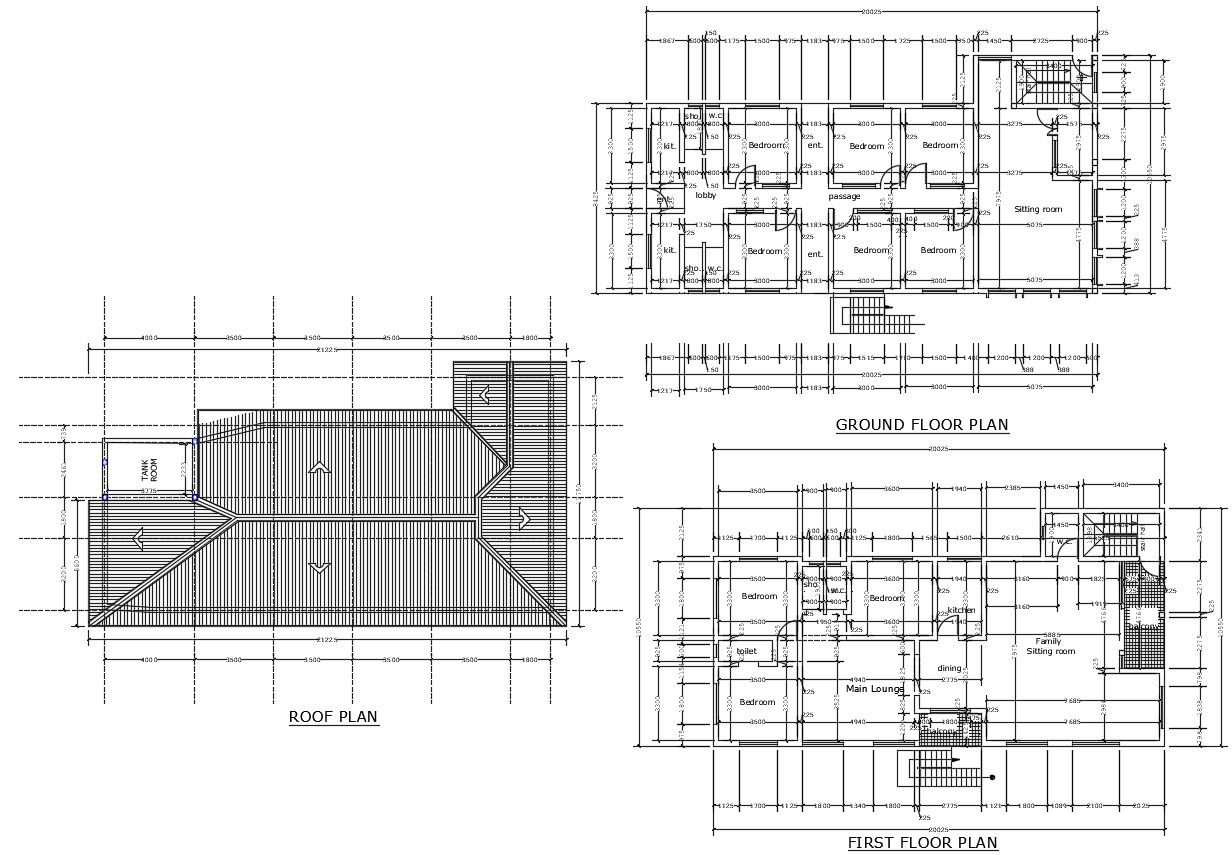Residential Bungalow Plan
Description
CAD floor plan of two-story housing bungalow which also includes room dimension details room details includes details of the drawing-room, bedroom, kitchen, and dining area, sanitary toilet and bathroom details, etc
File Type:
DWG
File Size:
1.6 MB
Category::
Interior Design
Sub Category::
House Interiors Projects
type:
Free
Uploaded by:
