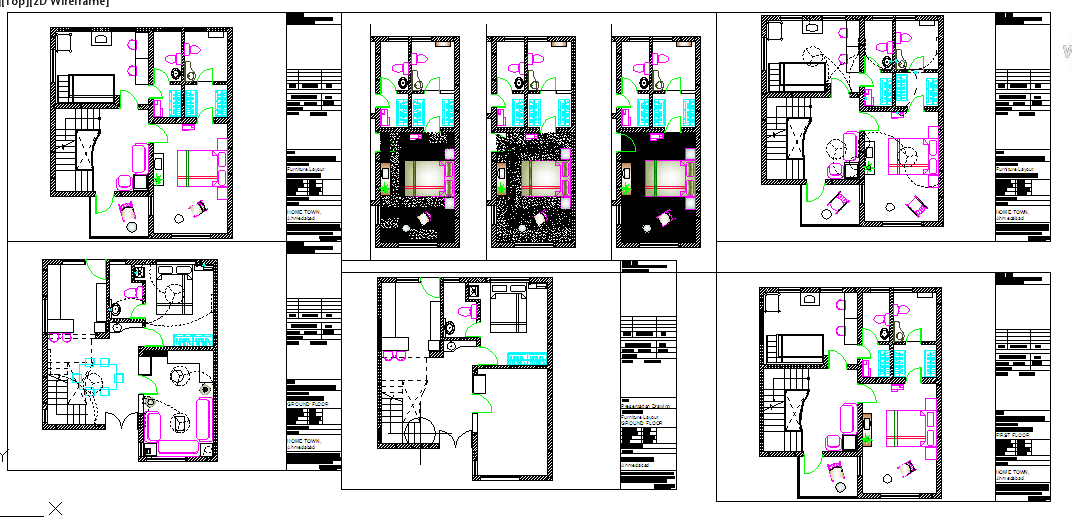Interior House Design
Description
All room in furniture design include this house Design. type of drawing room, living room, bed room, & Children bed room etc.
File Type:
DWG
File Size:
256 KB
Category::
Interior Design
Sub Category::
House Interiors Projects
type:
Free

Uploaded by:
Harriet
Burrows

