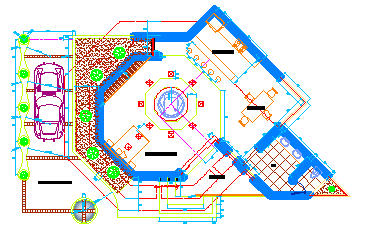Simple House Design Layout Plan with Parking and Living Area Details
Description
This Simple House Design layout presents a well-organized residential plan that includes a parking area, landscaped garden, living space, kitchen, and washroom arrangement. The design focuses on efficient space use while maintaining comfort, ventilation, and visual appeal. The layout highlights a central open courtyard, structured circulation paths, and detailed room positioning to enhance functionality and natural light flow.
This house plan is ideal for small to medium-sized plots, offering both practicality and modern style. It includes easy access from the entrance to all key areas, ensuring a comfortable living experience. The use of geometric shapes and clear zoning enhances design simplicity and efficiency. Perfect for architects, civil engineers, and homeowners, this layout serves as an excellent reference for functional and aesthetic residential planning.

Uploaded by:
Jafania
Waxy
