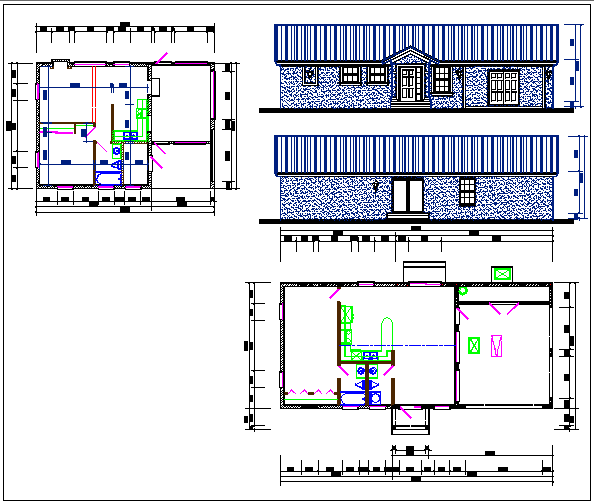Residential house plan dwg file
Description
Residential house plan dwg file, Residential house plan and design plan layout, elevation & side elevation plan details, elevation of the dimension details
File Type:
DWG
File Size:
1.3 MB
Category::
Interior Design
Sub Category::
House Interiors Projects
type:
Gold
Uploaded by:

