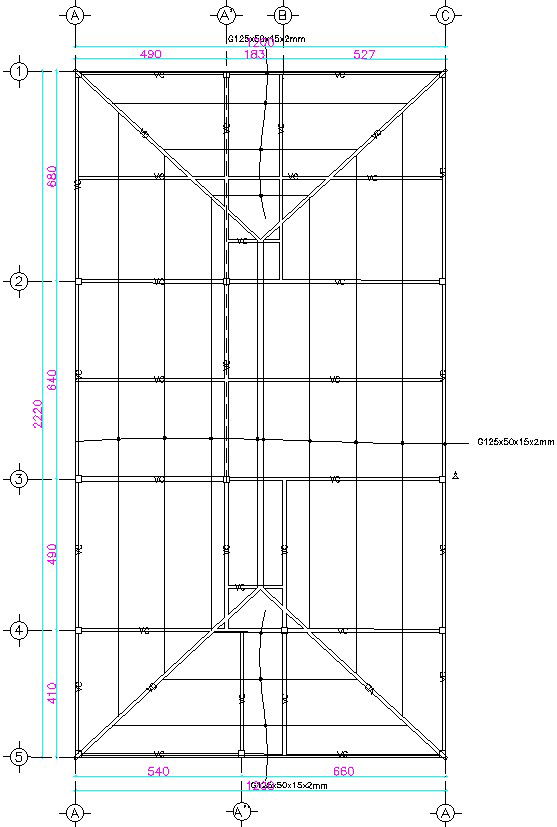Roof Slab plan.
Description
This Architectural Drawing is Roof Slab plan. The design of a roof slab is based on the thickness of slab, size of bars, distances of bars, hooks, cranks and laps of bars, minimum cover of concrete etc. The concrete mix for the slab is normally provided with volume and it's ratio is 1:2:4 ( cement, sand and aggregate). A slab is a structural element, made of concrete, that is used to create flat horizontal surfaces such as floors, roof decks, and ceilings. A slab is generally several inches thick and supported by beams, columns, walls, or the ground. A slab is a structural element that is made of concrete, which is used to create flat horizontal surfaces such as floors, roofing floors and roofs. A slab is usually several inches thick typically between 100 and 500 mm thick and is supported by beams, columns, walls or floor. For more Details and information download the drawing file.
File Type:
DWG
File Size:
1.7 MB
Category::
Interior Design
Sub Category::
House Interiors Projects
type:
Gold

Uploaded by:
Eiz
Luna

