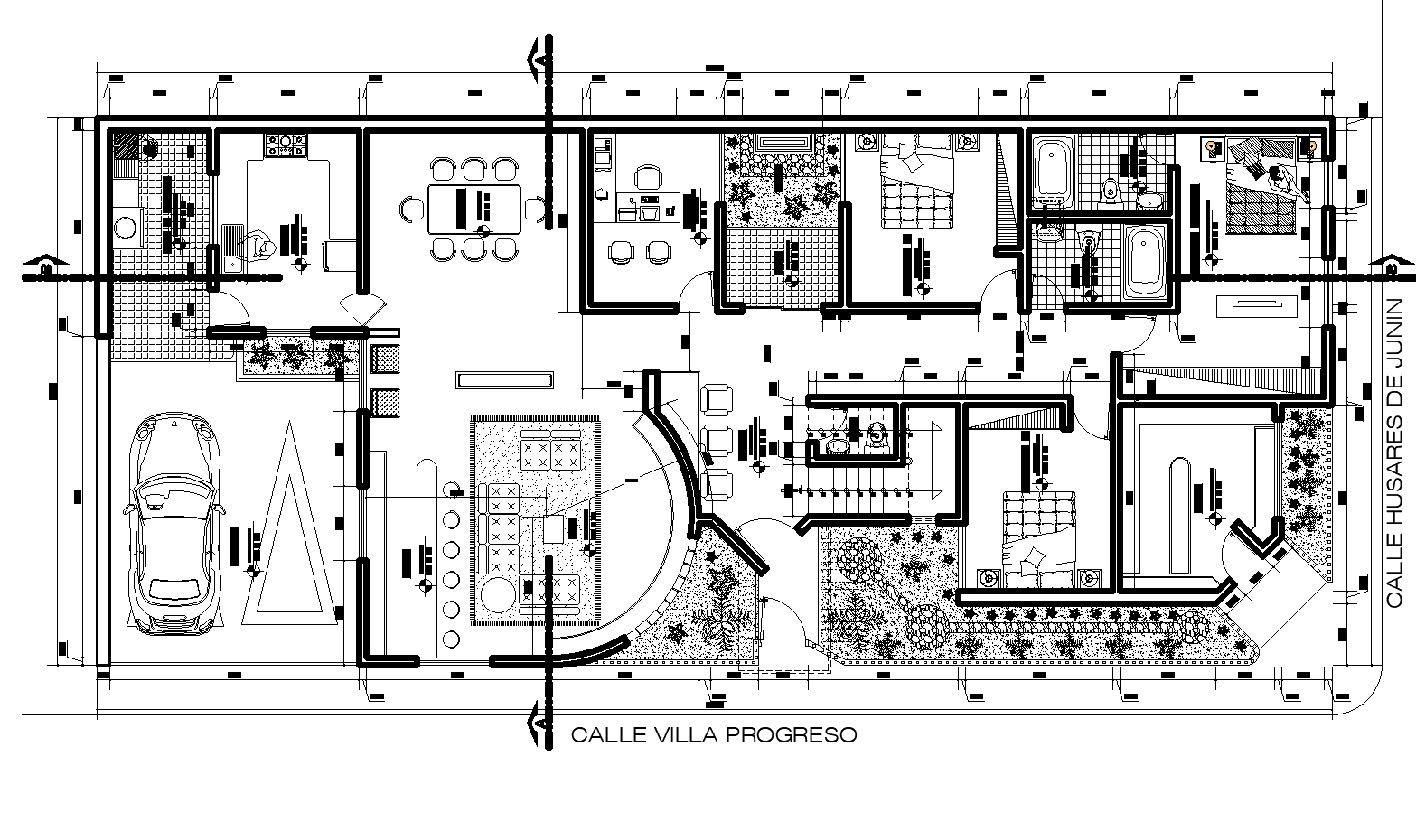Floor plan detail dwg file.
Description
Floor plan. Floor plan with the top view with a fully furnished layout. Detailing of a living room, bedroom, washroom, dining area, etc.,
File Type:
DWG
File Size:
1.2 MB
Category::
Interior Design
Sub Category::
House Interiors Projects
type:
Gold

Uploaded by:
Liam
White

