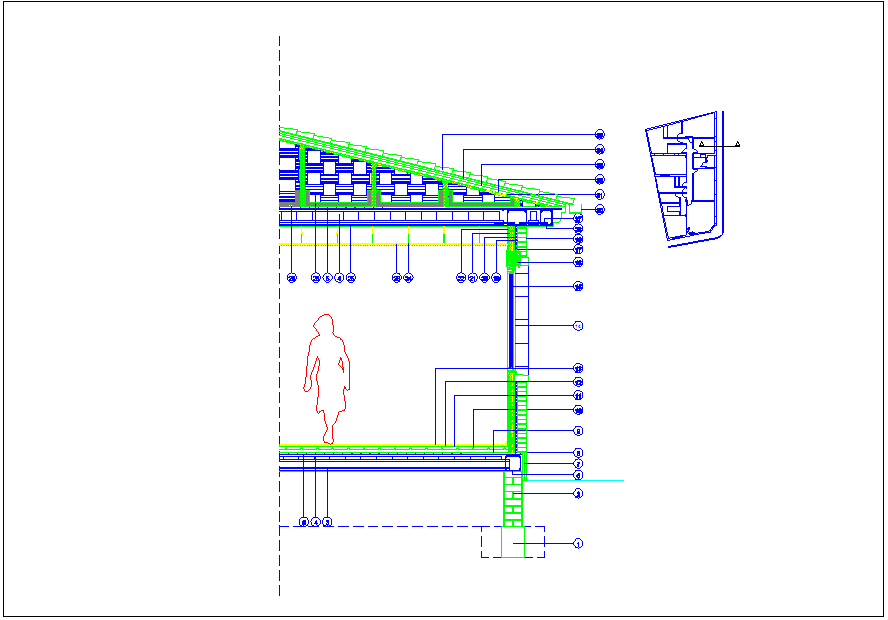Interior side elevation and section view of floor dwg file
Description
Interior side elevation and section view of floor dwg file, Interior side elevation and section view of floor, floor column and roof interior making information
File Type:
DWG
File Size:
136 KB
Category::
Interior Design
Sub Category::
House Interiors Projects
type:
Free

Uploaded by:
Fernando
Zapata
