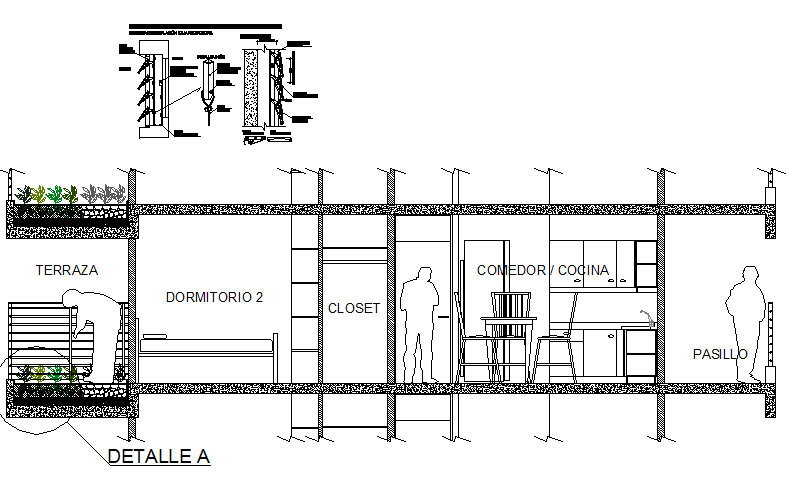Kitchen and bed room section detail dwg file
Description
Kitchen and bed room section detail dwg file, including dimension detail, naming detail, furniture detail with table and chair detail, landscaping detail with plant and tree detail, etc.
File Type:
DWG
File Size:
2.1 MB
Category::
Interior Design
Sub Category::
House Interiors Projects
type:
Gold
Uploaded by:
