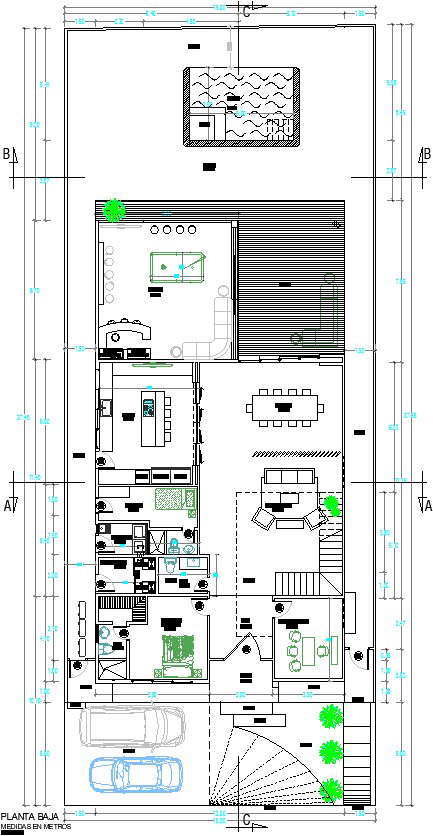
This Architectural Drawing is of Planning of a Residential Area. Architectural plans are comprehensive drawings of buildings that represent the completed project. These may also be called blueprints or floor plans. In the case of a structure designed to serve as a residence, they may also be called home plans. Building plans are a graphical representation of what a building will look like after construction. They are used by builders and contractors to construct buildings of all kinds. Building plans are also useful when it comes to estimating how much a project will cost, and preparing project budgets. Planning may control the environment by the design of architectural forms that may modify the effects of natural forces. For example, overhanging eaves, moldings, projections, courts, and porches give shade and protection from rain. For more detail and information download the drawing file.