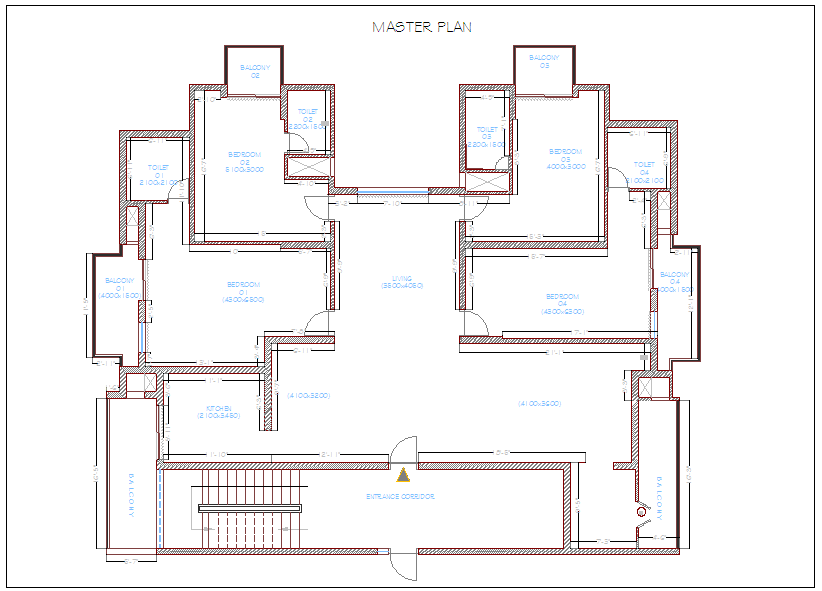master plan for home interior
Description
master plan for home interior dwg file with bedroom,balcony,toilet,kitchen,enterance
corridor witth dimension detail.
File Type:
DWG
File Size:
1.2 MB
Category::
Interior Design
Sub Category::
House Interiors Projects
type:
Gold

Uploaded by:
Liam
White
