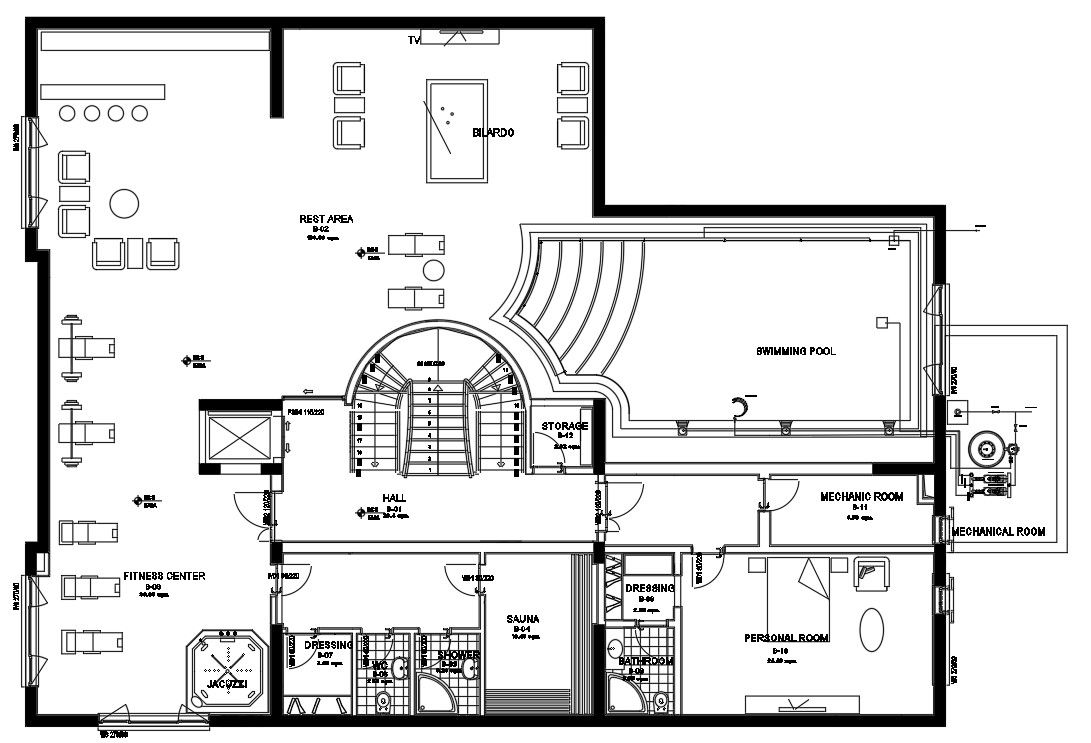layout of house design
Description
layout of house design details in a bedroom, kitchen , hall, living room, dining room, bathroom & toilet details, furniture details , etc. layout of house design download file,
layout of house design dwg file, layout of house design
File Type:
3d max
File Size:
744 KB
Category::
Interior Design
Sub Category::
House Interiors Projects
type:
Gold
Uploaded by:
helly
panchal

