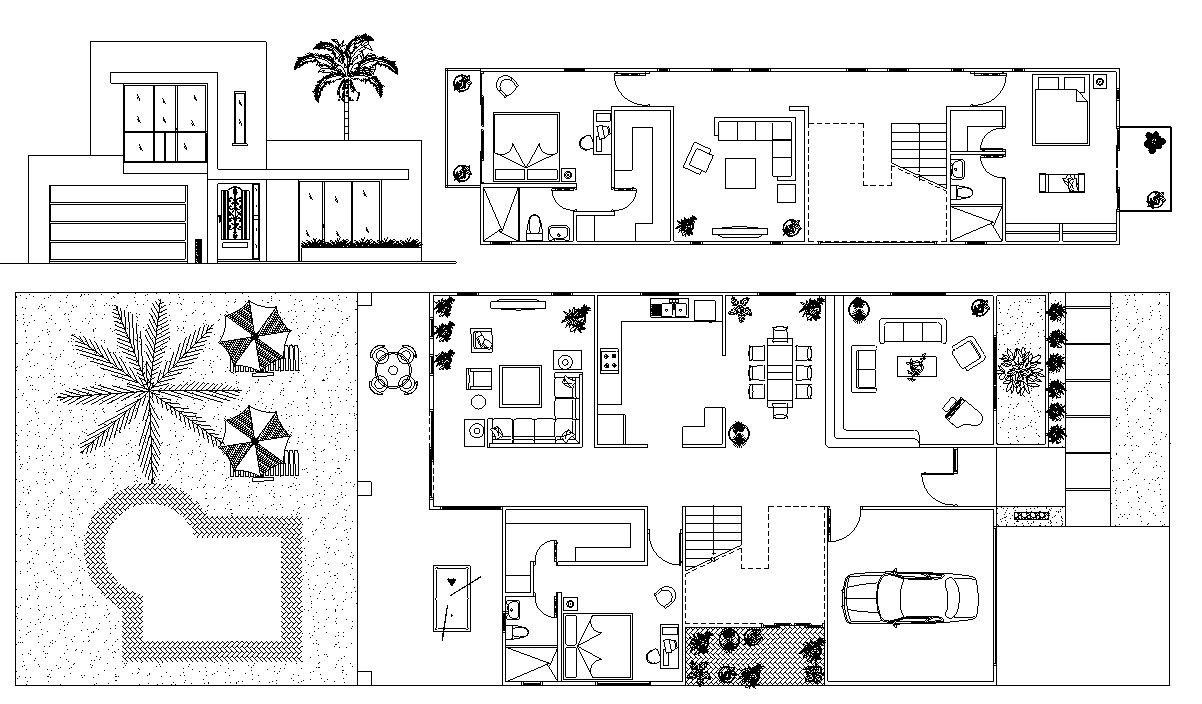Small farmhouse plan CAD file with layout and construction details
Description
This DWG file is a complete small farmhouse plan with detailed layouts, dimensions, and construction elements. Architects, engineers, and designers can use this CAD drawing to visualize room arrangements, roof plans, and circulation areas. The file is ideal for planning interior spaces, furniture placement, and structural detailing while supporting efficient construction planning and project validation for residential farmhouse designs.
File Type:
Autocad
File Size:
1.8 MB
Category::
Architecture
Sub Category::
House Interiors Projects
type:
Gold
Uploaded by:
Priyanka
Patel

