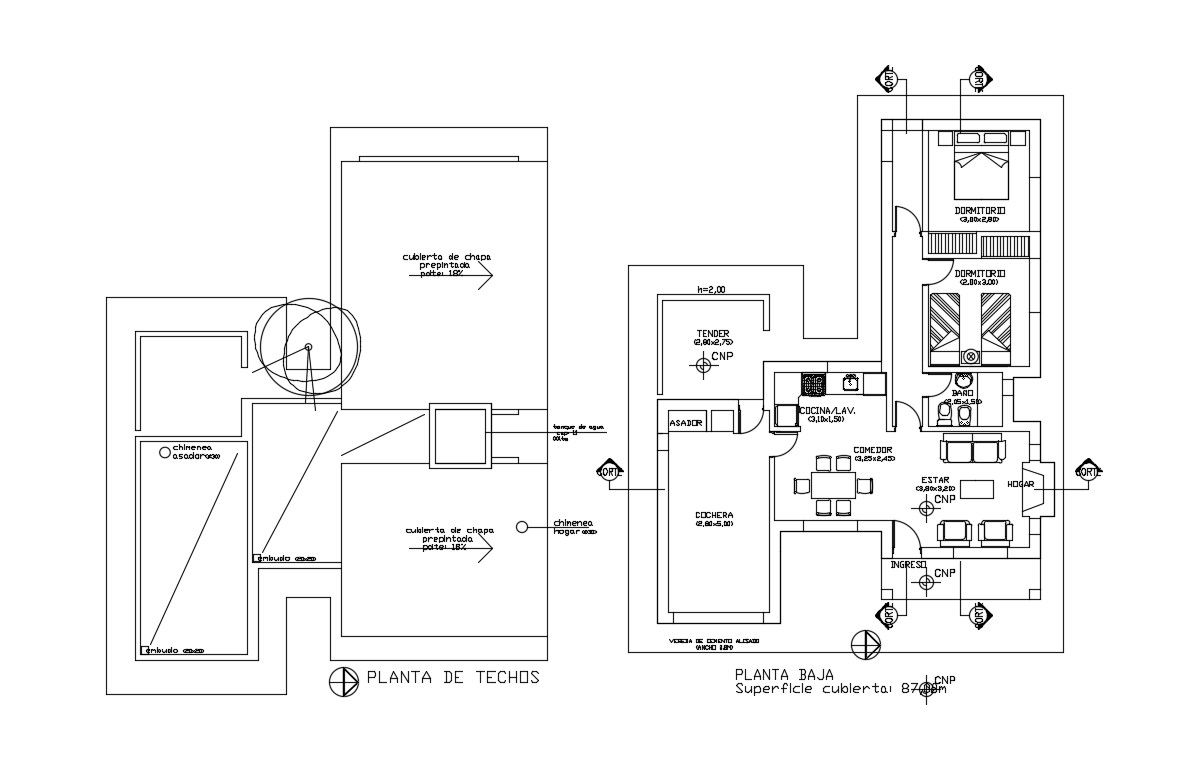House Building Plans
Description
Residential house design plan that shows house furniture layout details along with house room details, section line details, floor level details, open terrace, and other details.
File Type:
DWG
File Size:
65 KB
Category::
Interior Design
Sub Category::
House Interiors Projects
type:
Gold

Uploaded by:
akansha
ghatge

