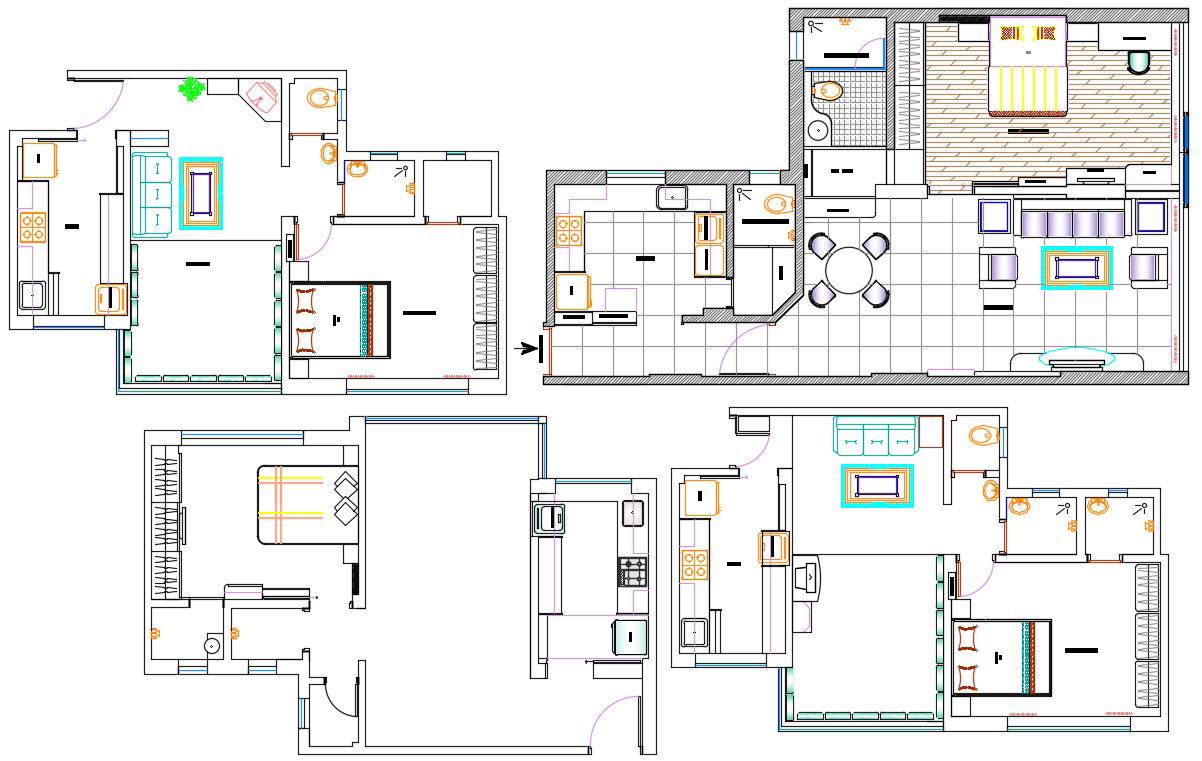Furnished 1 BHK Residential House Plan CAD Drawing Download
Description
Access a comprehensive CAD drawing of a furnished 1 BHK residential house plan, including detailed room arrangements, furniture layout, and dimensions for planning.
File Type:
DWG
File Size:
185 KB
Category::
Interior Design
Sub Category::
House Interiors Projects
type:
Gold

Uploaded by:
akansha
ghatge
