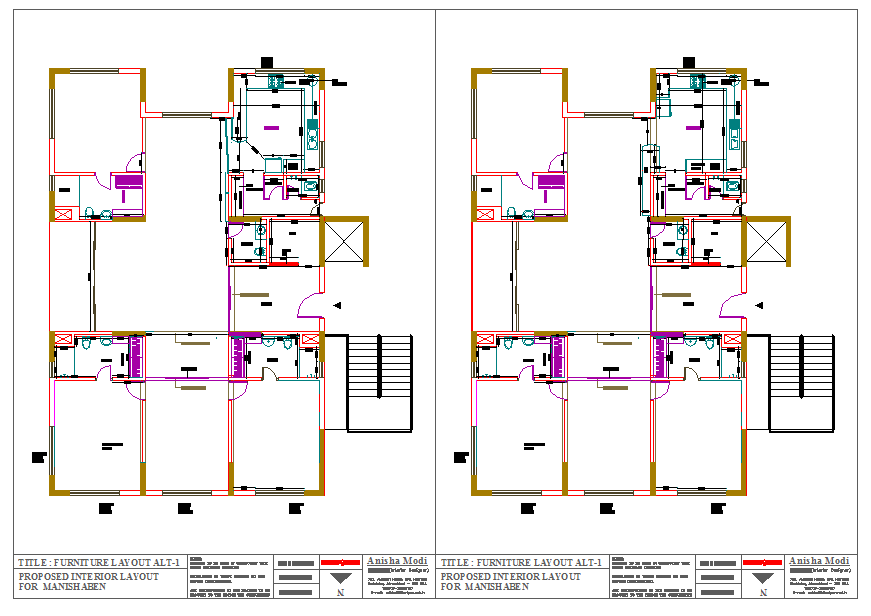Duplex House detail
Description
This house lay-out detail in this file & aall bed room att. bathroom available & interior detail include with dimwnsion.
File Type:
DWG
File Size:
221 KB
Category::
Interior Design
Sub Category::
House Interiors Projects
type:
Free

Uploaded by:
john
kelly
