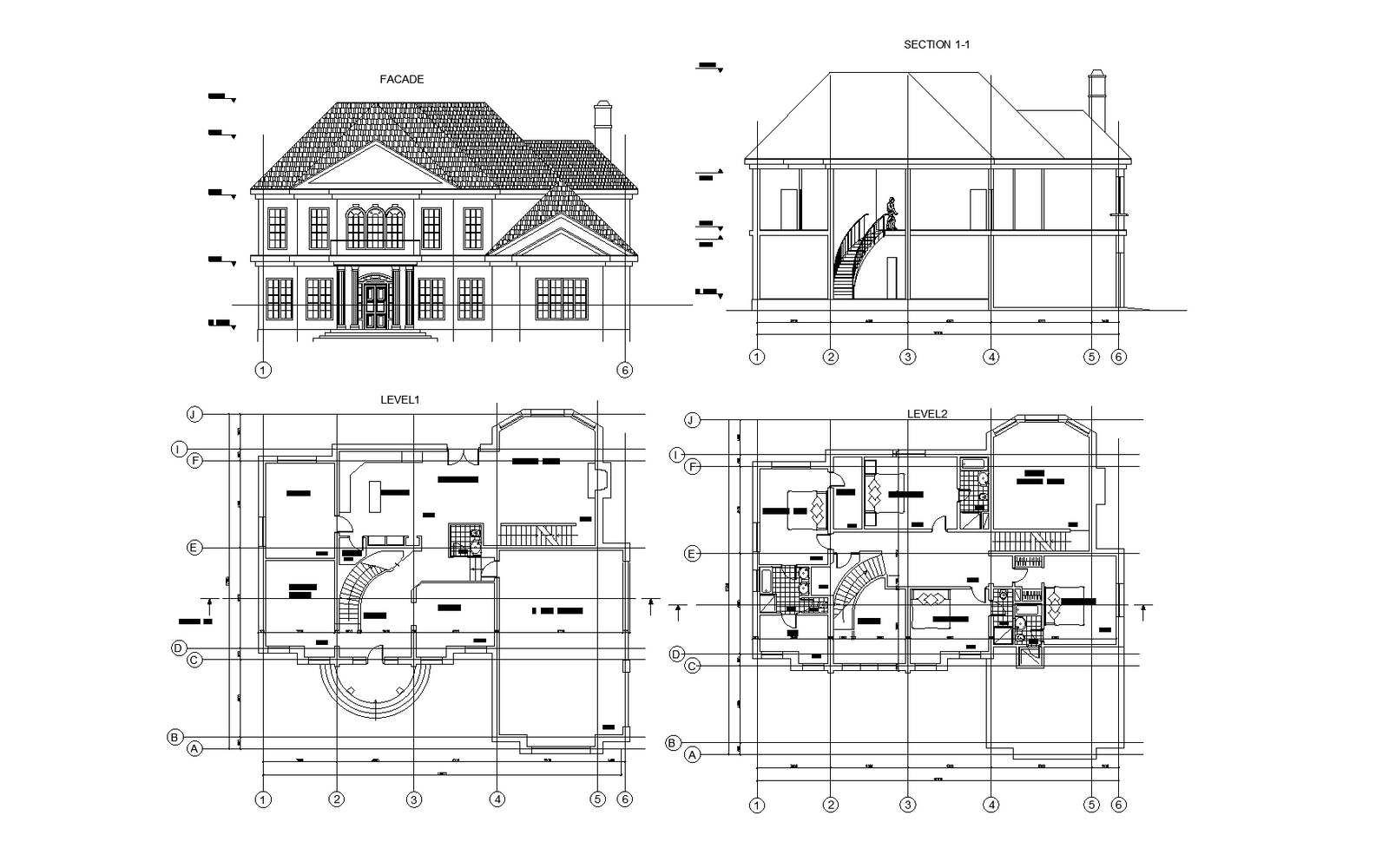Two story house plans detail dwg file.
Description
Two story house plans. Top view plan with a furnished layout. The front elevations and sections with detailed dimensions, etc.,
File Type:
DWG
File Size:
213 KB
Category::
Interior Design
Sub Category::
House Interiors Projects
type:
Gold

Uploaded by:
Liam
White
