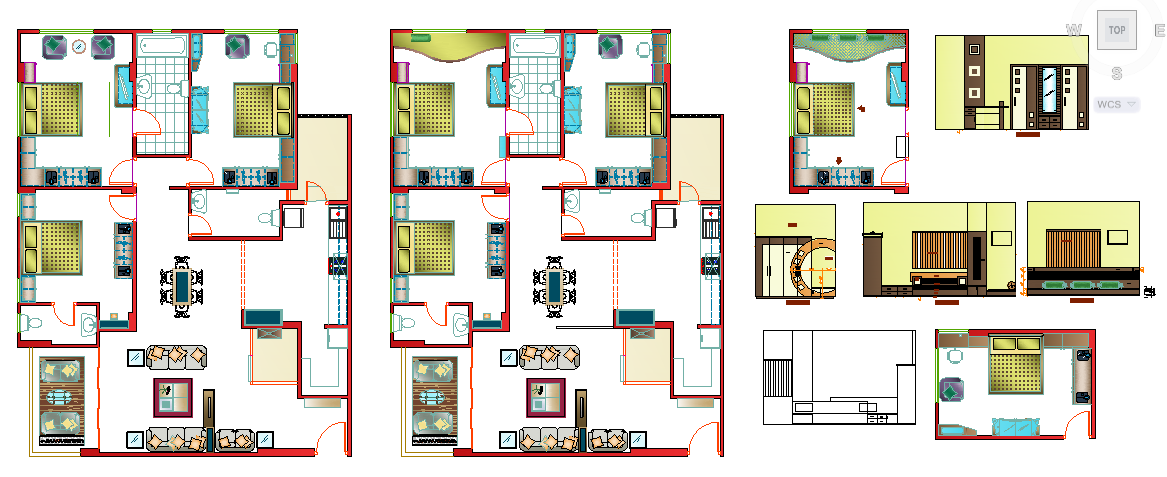Interior House Design
Description
This House lay-out design & Elevation etail With interior detail & all dimension detal.
File Type:
DWG
File Size:
739 KB
Category::
Interior Design
Sub Category::
House Interiors Projects
type:
Gold

Uploaded by:
Harriet
Burrows
