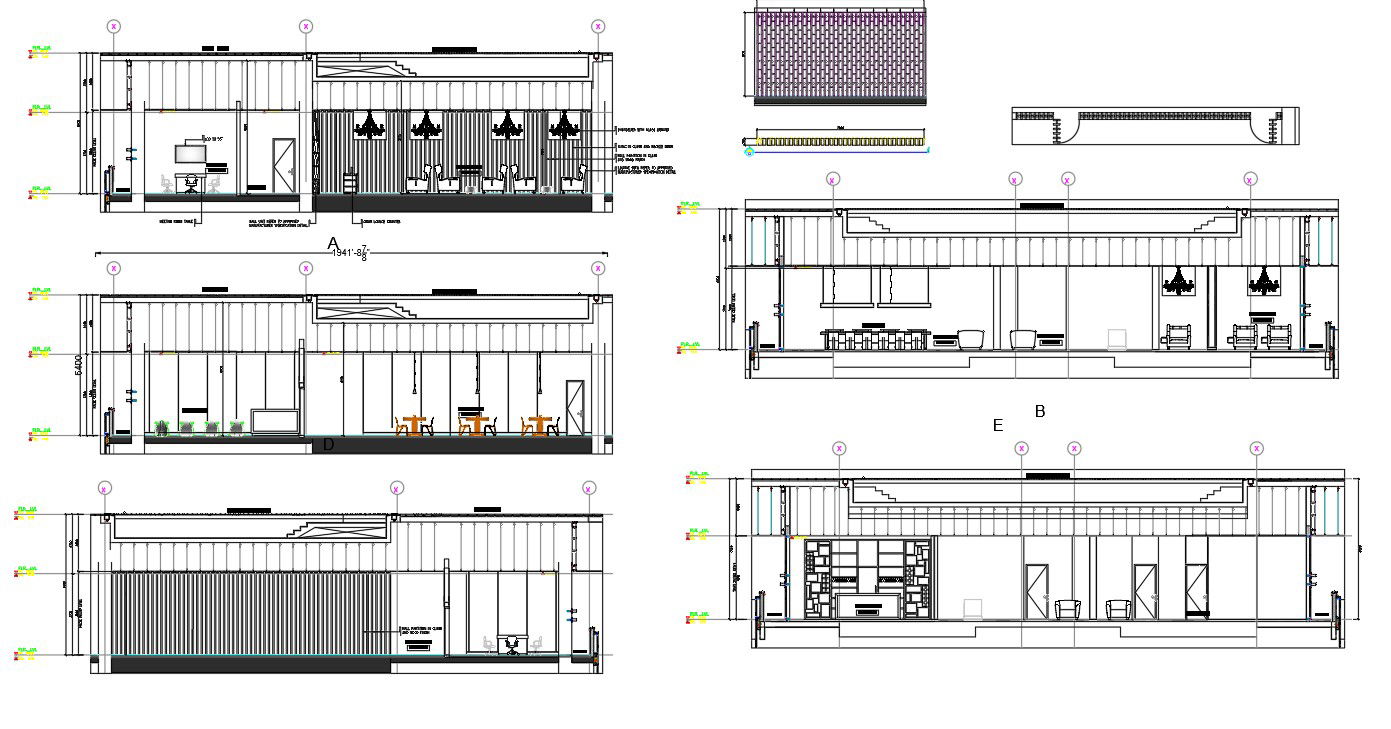Interior House Section Drawing DWG File
Description
The Interiors are the architecture of perception house design and make the emotional culture at home. download DWG of house cross-section that shows furniture, electrical lighting light and interior design. and get more detail with dimension detail.
File Type:
DWG
File Size:
4.2 MB
Category::
Interior Design
Sub Category::
House Interiors Projects
type:
Gold
Uploaded by:

