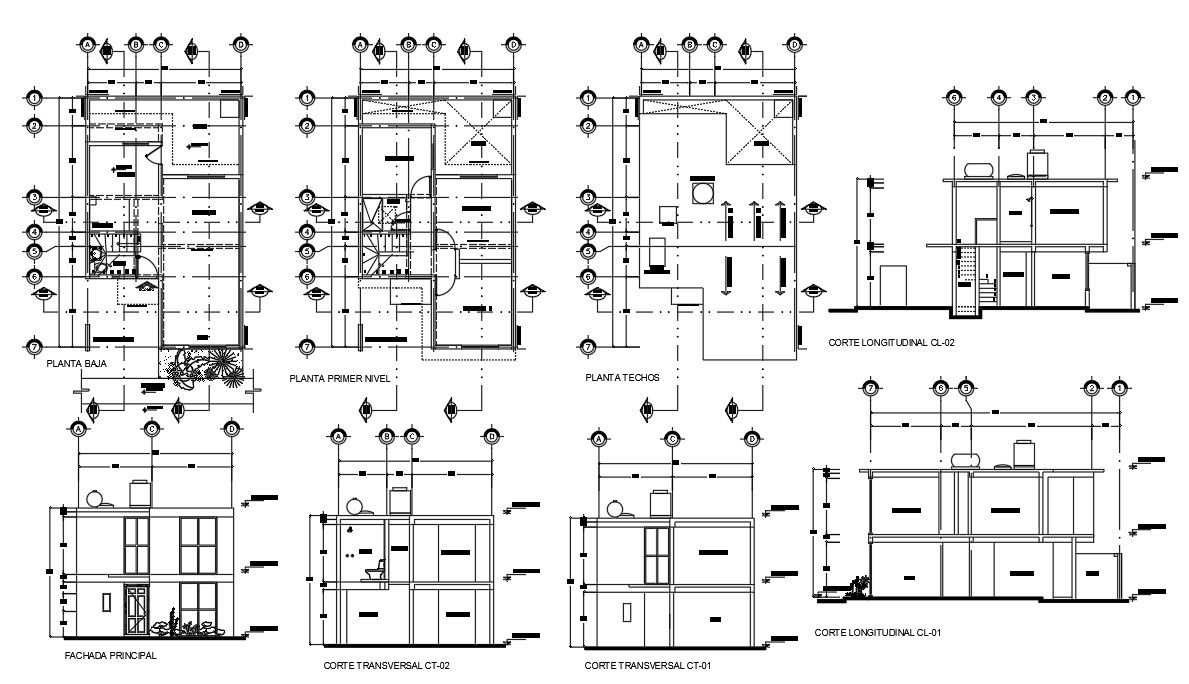Simple family House
Description
Simple family House details provide in a EMPTY, KITCHEN, CUPBOARD, PROJECTION TRABE, PARKING LOT, LOW LEVEL, FIRST FLOOR LEVEL, PLANT ROOFS, MAIN
FACADE, Simple family House download file,Simple family House dwg file, Simple family House
File Type:
Autocad
File Size:
322 KB
Category::
Interior Design
Sub Category::
House Interiors Projects
type:
Free
Uploaded by:
helly
panchal
