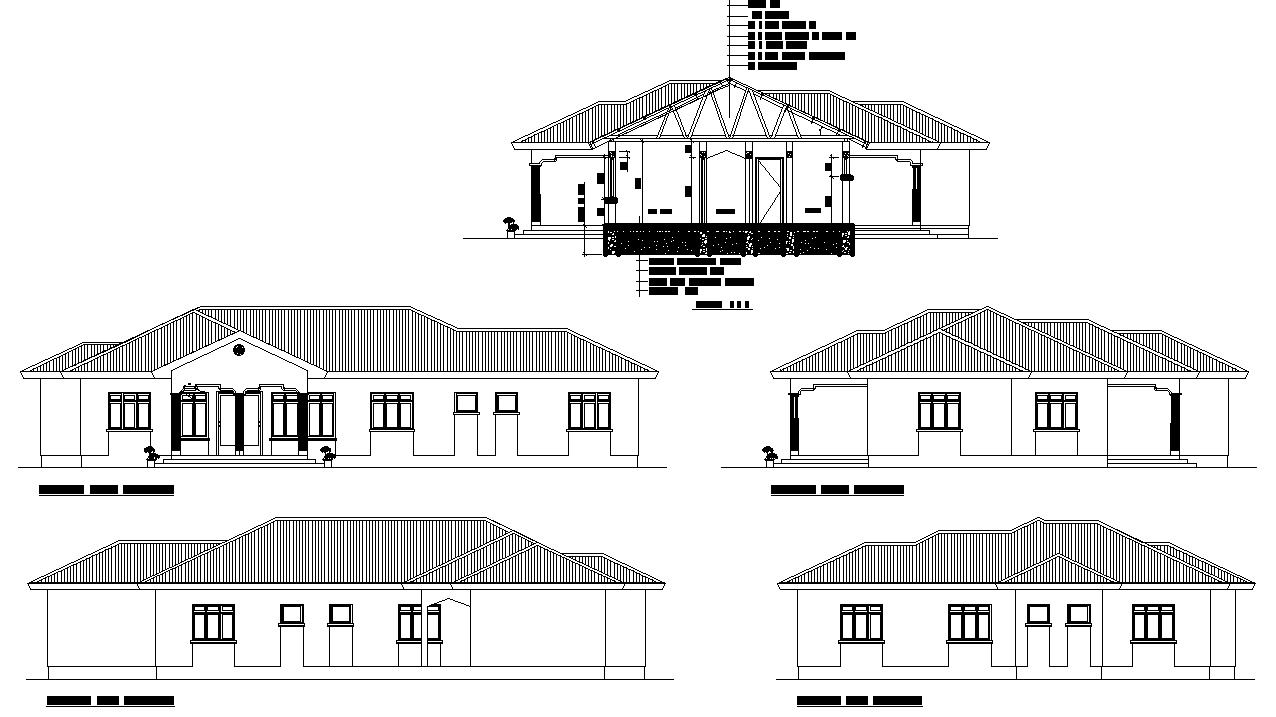Guest house plan detail dwg file.
Description
Guest house plan. Plan with different elevations. Which are front, side, back, with the door, window, etc., The plan with dimensional details is given.
File Type:
DWG
File Size:
695 KB
Category::
Interior Design
Sub Category::
House Interiors Projects
type:
Gold

Uploaded by:
Liam
White
