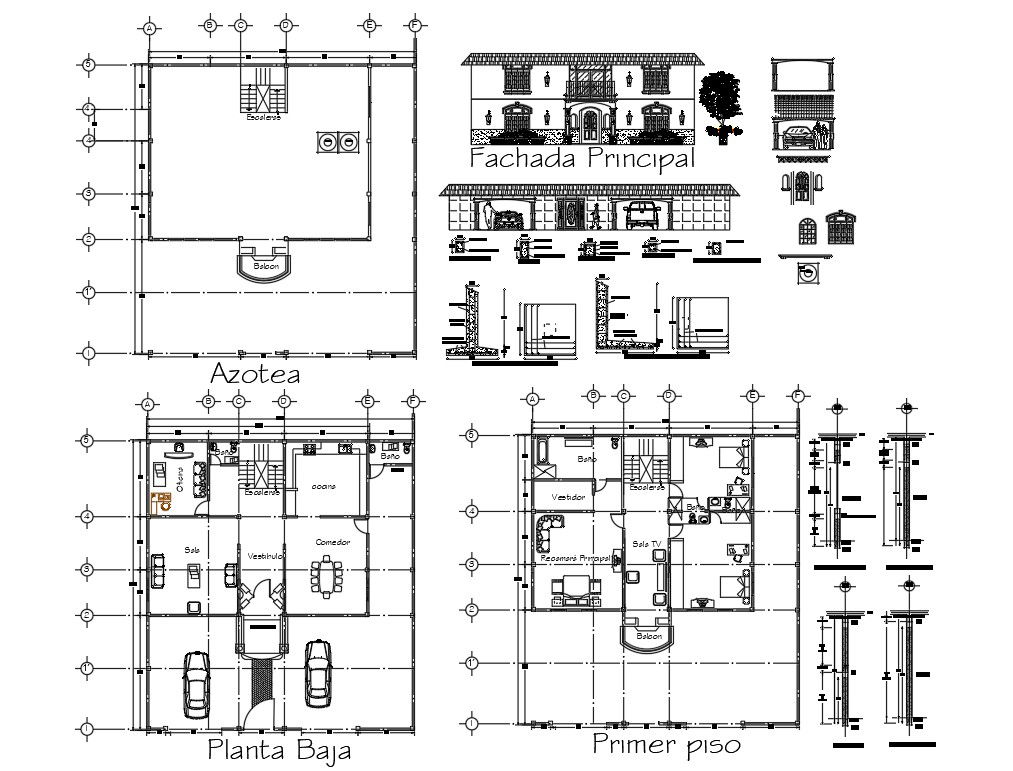Modern House details
Description
Modern House details providing a layout plan, elevation details , door and window details , parking area, kitchen,
bedroom, living room, furniture details.
File Type:
Autocad
File Size:
954 KB
Category::
Interior Design
Sub Category::
House Interiors Projects
type:
Gold
Uploaded by:
Mehul
Patel

