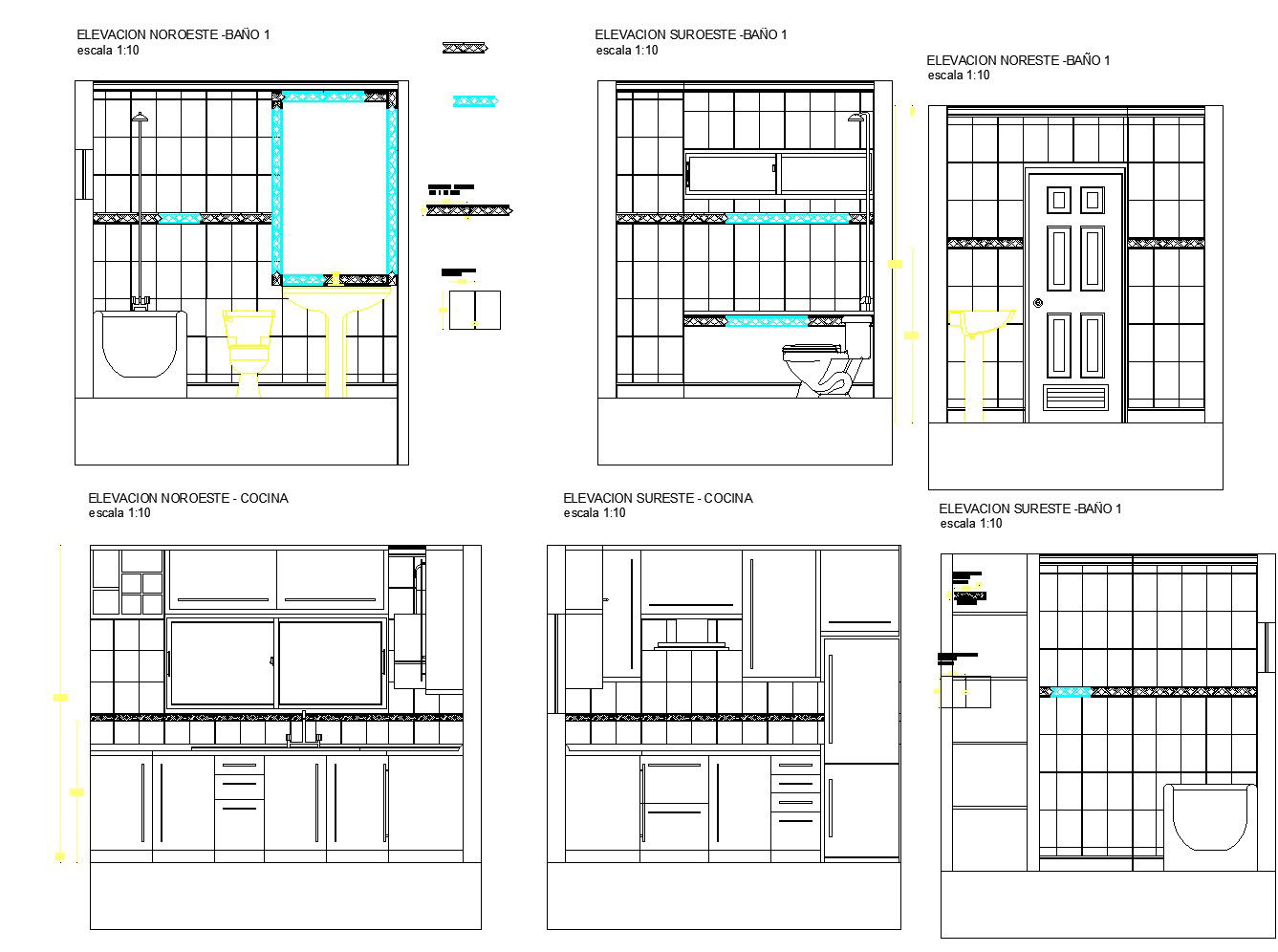Sections of bathrooms and kitchen plan detail dwg file.
Description
Sections of bathrooms and kitchen plan. The elevation of bathroom and kitchen details. Detailing of kitchen platform, storage, WC, etc.,
File Type:
DWG
File Size:
433 KB
Category::
Interior Design
Sub Category::
House Interiors Projects
type:
Gold

Uploaded by:
Liam
White
