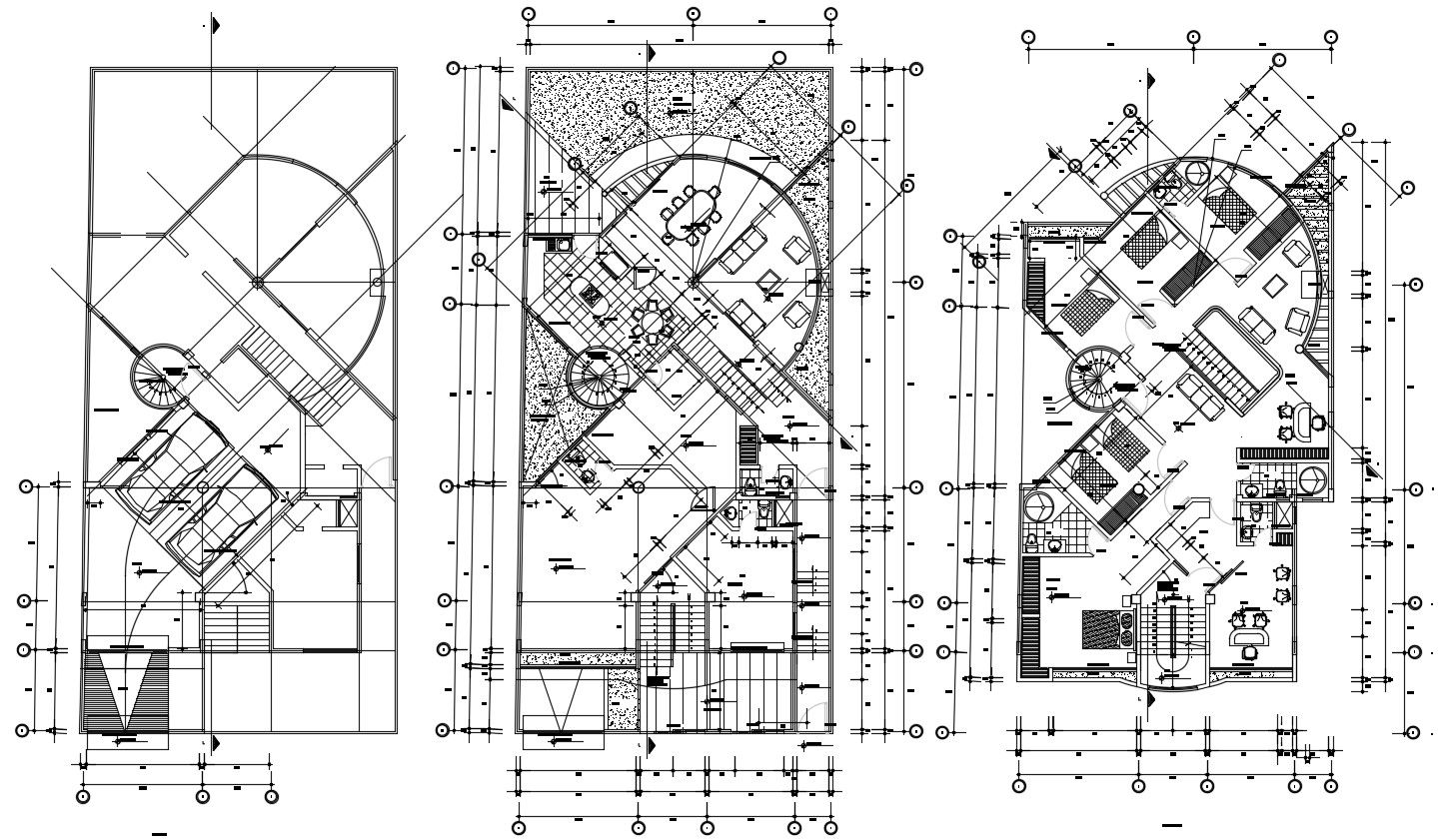Apartment Architecture Design Plans
Description
2d design plan of residential housing apartment which shows furniture layout details in building along with floor level details, dimension and hidden line details and various other units details.
File Type:
DWG
File Size:
1.5 MB
Category::
Interior Design
Sub Category::
House Interiors Projects
type:
Gold
Uploaded by:
