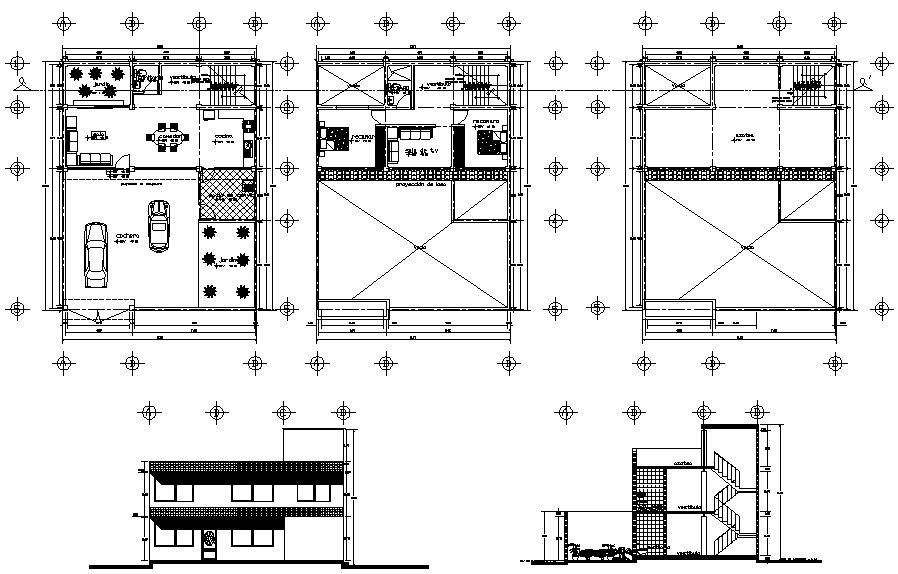2 Bedroom Modern House plan CAD file
Description
Two BHK Furnished house CAD drawing that shows work floor plan of house along with front elevation and sectional details of two story house.
File Type:
DWG
File Size:
3.8 MB
Category::
Interior Design
Sub Category::
House Interiors Projects
type:
Gold
Uploaded by:
