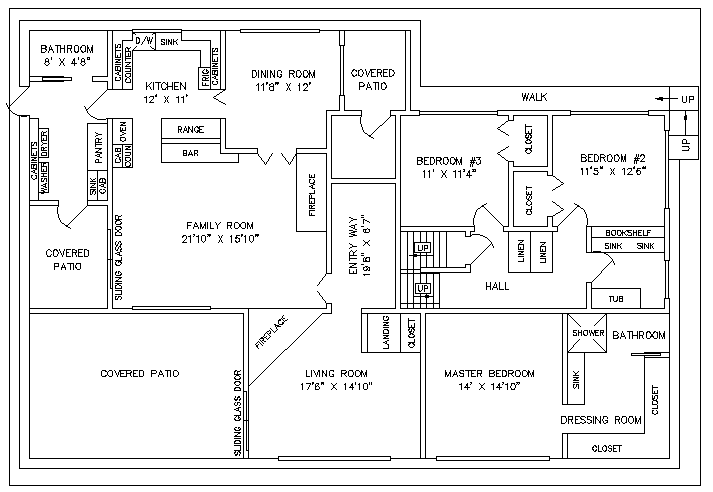Floor plan of a house dwg file.
Description
Floor plan of a house with detailed dimension of each rooms like bed room dining room living room kitchen toilets Floor plan of a house.
File Type:
DWG
File Size:
29 KB
Category::
Interior Design
Sub Category::
House Interiors Projects
type:
Gold
Uploaded by:
manveen
kaur

