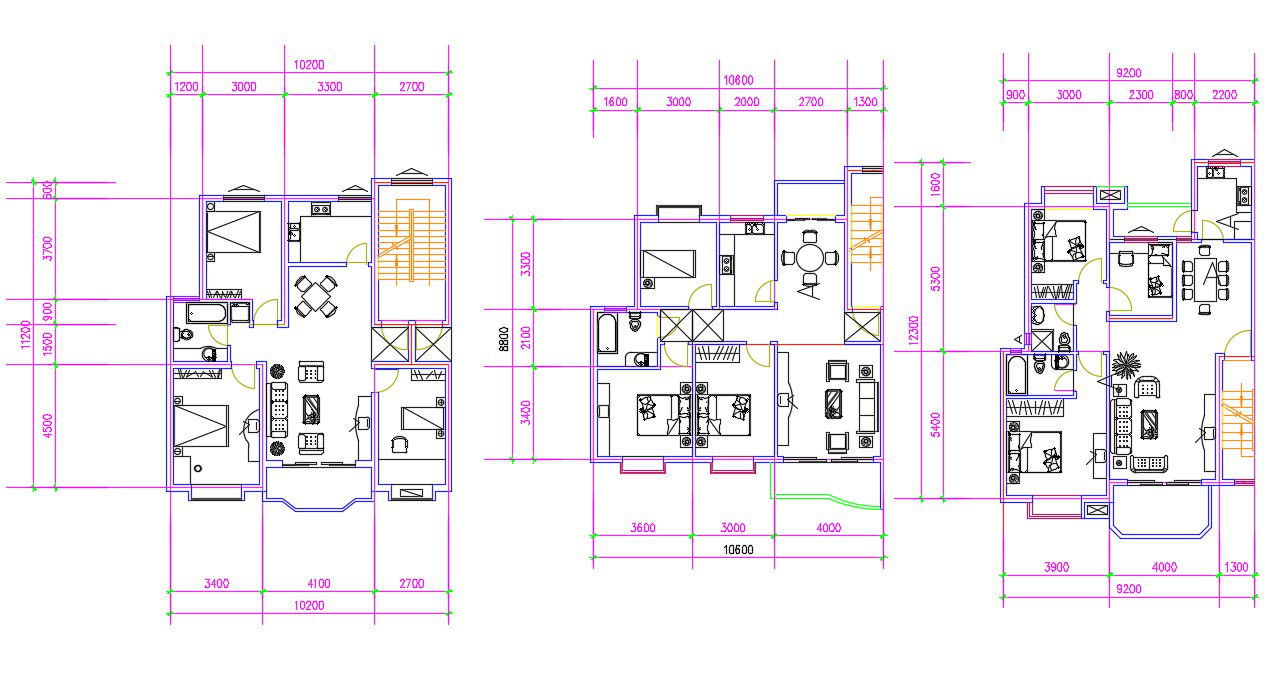Sample house plan
Description
Residential house plan with three different sample option which includes 3 bedroom, drawing room, kitchen, and toilet with whole house furnished. Also includes the dimensions details in house drawing plan.
File Type:
DWG
File Size:
1.2 MB
Category::
Interior Design
Sub Category::
House Interiors Projects
type:
Gold
Uploaded by:

