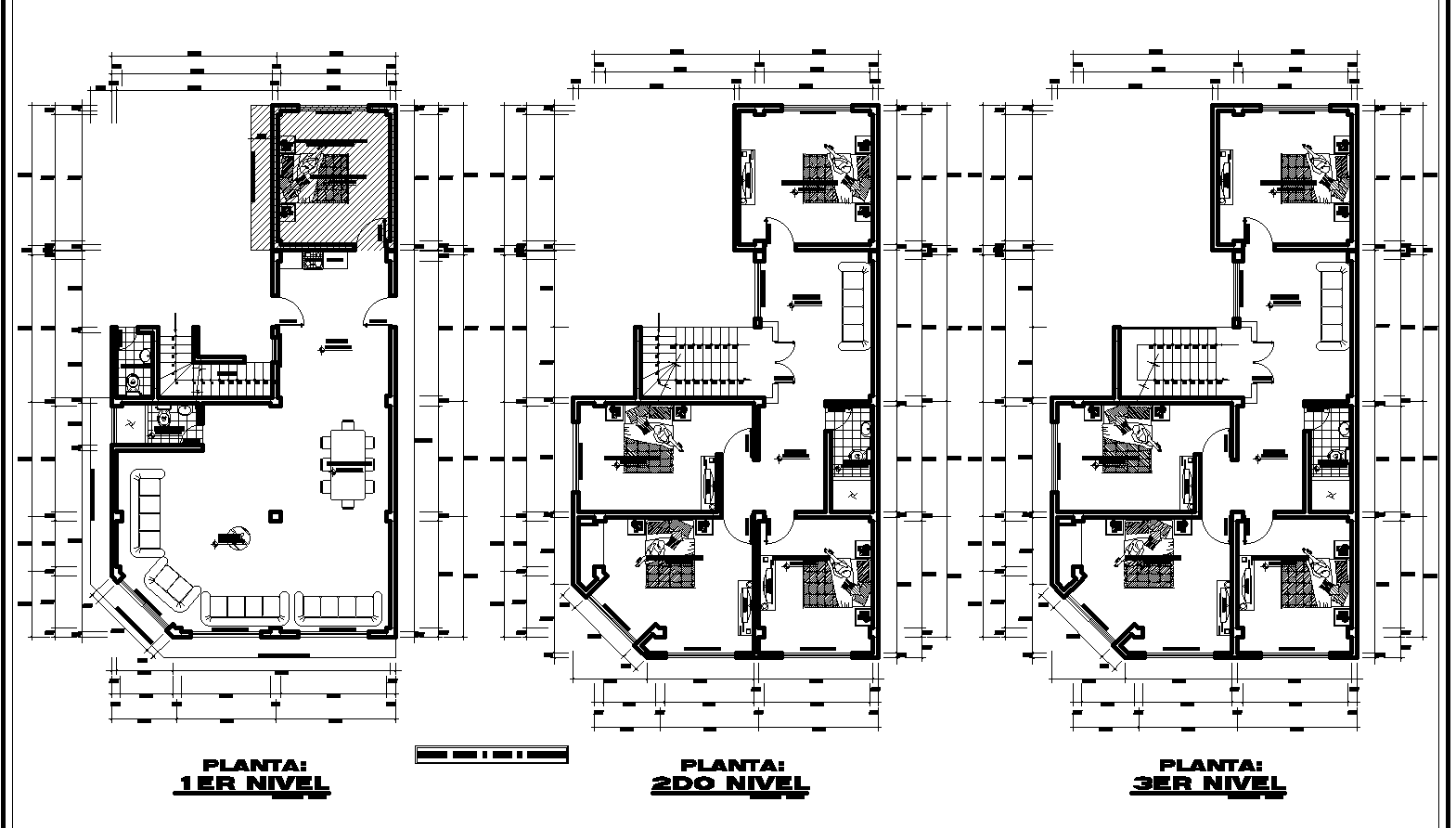The layout of three floors plan detail detail dwg file,
Description
The layout of three floors plan. Plan with detailed furniture placement and dimensions. Detailing of a living room, dining room, kitchen, washroom, drawing room, etc.,
File Type:
DWG
File Size:
3.3 MB
Category::
Interior Design
Sub Category::
House Interiors Projects
type:
Gold

Uploaded by:
Liam
White
