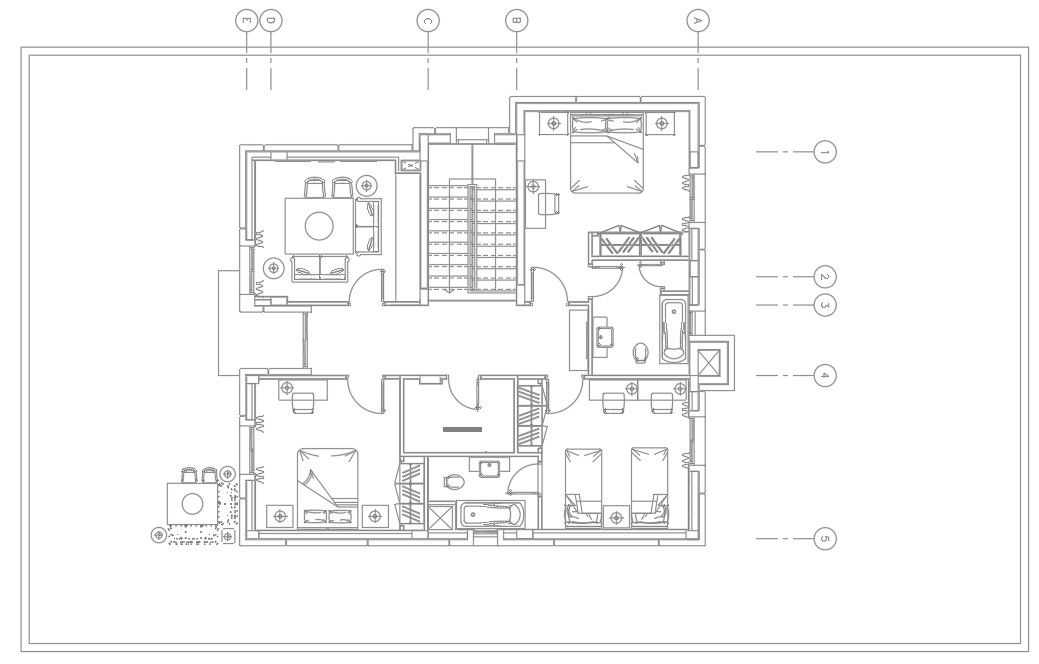layout plan of House
Description
A layout plan of House details provide in a bedroom, dining room, living room, furniture details, Storage cupboard, layout plan of House download file, layout plan of
House dwg file, layout plan of House details
File Type:
Autocad
File Size:
275 KB
Category::
Interior Design
Sub Category::
House Interiors Projects
type:
Free
Uploaded by:
helly
panchal
