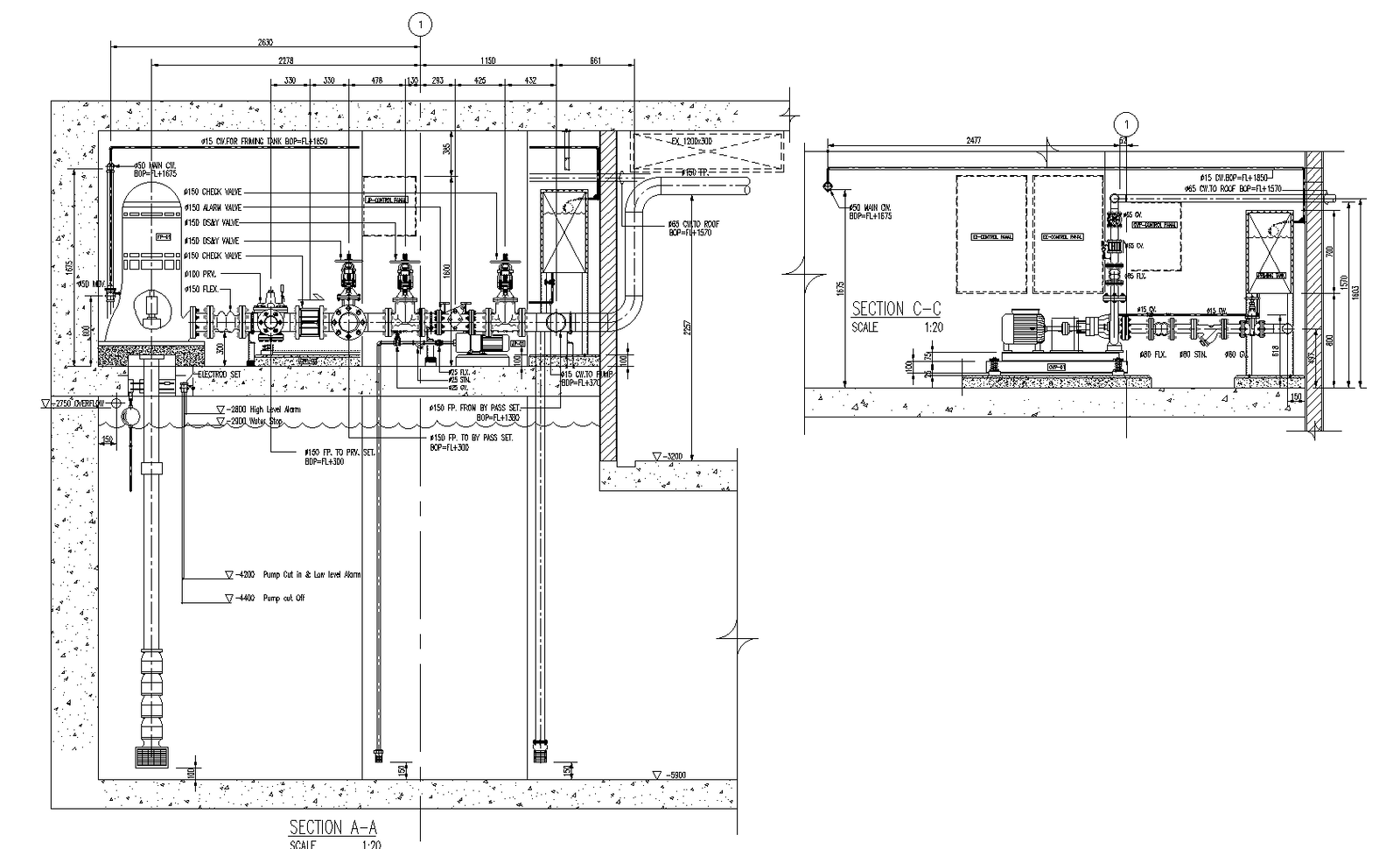Elevation of pump room plan detail dwg file,
Description
Elevation of pump room plan. Detailing of sections which include, framing tank, electrco-set, dimension detail, etc.,
File Type:
DWG
File Size:
792 KB
Category::
Interior Design
Sub Category::
House Interiors Projects
type:
Gold

Uploaded by:
Liam
White
